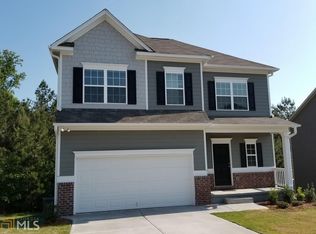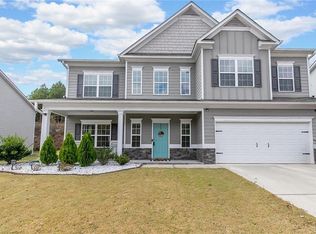Welcome home to this better than new home constructed in 2018. This is the Sydney B floor plan w/4 bedrooms & 3.5 baths. It has all the bells and whistles with upgraded appliances, granite counter tops, updated lighting, ceiling fans, and blinds throughout! Fenced backyard recently installed, covered front porch and covered back patio has ceiling fan. Over sized master bedroom w/sitting area, large master bath with separate tub and shower. Large laundry room, walk in pantry, LVP flooring on main, upgraded pad, carpet and plumbing!! 4th bedroom has it own FULL BATH!!
This property is off market, which means it's not currently listed for sale or rent on Zillow. This may be different from what's available on other websites or public sources.

