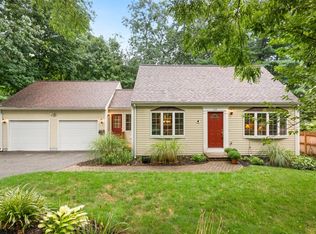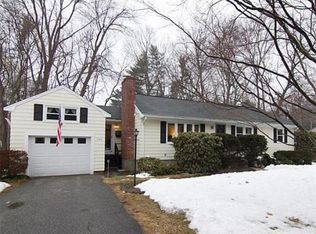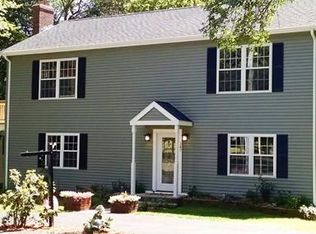Super adorable, meticulously cared for, three bedroom Cape will surely please! The spacious scale throughout the first floor offers a welcoming, comfortable vibe. The living room features hardwood flooring, crown molding and a wood-burning fireplace with pretty hearth just waiting for you to enjoy your next must-read. The updated kitchen is perfect for entertaining and leads out to the deck overlooking the large backyard, expanding the space during our nice New England Spring, Summer and Autumn. The master bedroom boasts walk-in closet and laundry, and has a private door to the full bath that includes Jacuzzi tub and double sinks. Two good-sized bedrooms on second floor with TONS of storage! Finished family room in lower level is an awesome gathering space, just in time for baseball season. Newer windows, new heating system, central A/C, one car garage and just a stroll to the train, library, schools and restaurants. This is a must-see.
This property is off market, which means it's not currently listed for sale or rent on Zillow. This may be different from what's available on other websites or public sources.


