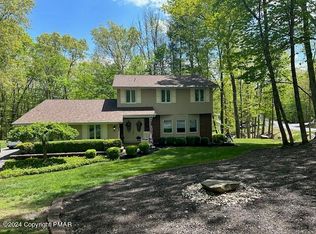Sold for $267,400
$267,400
157 Payton Rd, East Stroudsburg, PA 18302
3beds
1,152sqft
Single Family Residence
Built in 1992
0.65 Acres Lot
$281,100 Zestimate®
$232/sqft
$1,997 Estimated rent
Home value
$281,100
$231,000 - $346,000
$1,997/mo
Zestimate® history
Loading...
Owner options
Explore your selling options
What's special
Good condition RAISED RANCH with an ''open floorplan'', light & bright, nice little sunroom, full WALKOUT BSMT, Double Deep garage would store 2 cars + a MAN DOOR in bsmt portion. LP GAS hot air heat, with CENTRAL AIR, + BB ELEC BACKUP+ a GENERAC Standby Generator!!! Modern Looking Roof is a PLUS! Sold by TRUSTEE ''AS-IS, WHERE IS''. You might plan for some cosmetic changes- but an EXCELLENT OVERALL VALUE in a good commuter location!
Zillow last checked: 8 hours ago
Listing updated: August 08, 2025 at 01:34pm
Listed by:
Stephen J Horn 570-476-2413,
Steve Horn Real Estate LLC
Bought with:
Samantha Smith, RS353617
Coldwell Banker Hearthside - Bethlehem
Source: PMAR,MLS#: PM-119573
Facts & features
Interior
Bedrooms & bathrooms
- Bedrooms: 3
- Bathrooms: 2
- Full bathrooms: 2
Primary bedroom
- Level: First
- Area: 136.4
- Dimensions: 12.4 x 11
Bedroom 2
- Level: First
- Area: 122.67
- Dimensions: 14.1 x 8.7
Bedroom 3
- Description: Ideal for nursery, office or game room due to width.
- Level: First
- Area: 68.2
- Dimensions: 11 x 6.2
Primary bathroom
- Level: First
- Area: 38
- Dimensions: 7.6 x 5
Bathroom 2
- Level: First
- Area: 38
- Dimensions: 7.6 x 5
Dining room
- Level: First
- Area: 129.8
- Dimensions: 11.8 x 11
Kitchen
- Level: First
- Area: 130.9
- Dimensions: 11.9 x 11
Living room
- Level: First
- Area: 205.7
- Dimensions: 18.7 x 11
Other
- Description: SUNROOM- 3 Season
- Level: First
- Area: 114.84
- Dimensions: 11.6 x 9.9
Heating
- Baseboard, Forced Air, Electric, Propane
Cooling
- Central Air
Appliances
- Included: Electric Range, Refrigerator, Water Heater, Washer, Dryer, Water Softener Owned
Features
- Flooring: Carpet, Vinyl
- Windows: Insulated Windows, Drapes
- Basement: Full,Exterior Entry,Walk-Out Access,Unfinished,Heated,Concrete
- Has fireplace: No
- Common walls with other units/homes: No Common Walls
Interior area
- Total structure area: 1,848
- Total interior livable area: 1,152 sqft
- Finished area above ground: 1,152
- Finished area below ground: 0
Property
Parking
- Total spaces: 1
- Parking features: Garage
- Garage spaces: 1
Features
- Stories: 1
- Patio & porch: Porch, Enclosed
Lot
- Size: 0.65 Acres
- Features: Corner Lot, Cleared, Wooded, Not In Development
Details
- Additional structures: Other
- Parcel number: 09.16.5.23
- Zoning description: Residential
Construction
Type & style
- Home type: SingleFamily
- Architectural style: Raised Ranch
- Property subtype: Single Family Residence
Materials
- Vinyl Siding
- Foundation: Raised
- Roof: Asphalt,Shingle,See Remarks
Condition
- Year built: 1992
Utilities & green energy
- Electric: 200+ Amp Service, Circuit Breakers, Generator
- Sewer: Septic Tank
- Water: Well
- Utilities for property: Cable Available
Community & neighborhood
Security
- Security features: Prewired
Location
- Region: East Stroudsburg
- Subdivision: None
HOA & financial
HOA
- Has HOA: No
- Amenities included: None
Other
Other facts
- Listing terms: Cash,Conventional
- Road surface type: Gravel
Price history
| Date | Event | Price |
|---|---|---|
| 11/20/2024 | Sold | $267,400$232/sqft |
Source: PMAR #PM-119573 Report a problem | ||
Public tax history
| Year | Property taxes | Tax assessment |
|---|---|---|
| 2025 | $4,746 +4.7% | $120,570 |
| 2024 | $4,534 +4.6% | $120,570 |
| 2023 | $4,333 -1.3% | $120,570 |
Find assessor info on the county website
Neighborhood: 18302
Nearby schools
GreatSchools rating
- 4/10East Stroudsburg Elementary SchoolGrades: K-5Distance: 3.3 mi
- 5/10J T Lambert Intermediate SchoolGrades: 6-8Distance: 3.1 mi
- 6/10East Stroudsburg Shs SouthGrades: 9-12Distance: 4.3 mi
Get a cash offer in 3 minutes
Find out how much your home could sell for in as little as 3 minutes with a no-obligation cash offer.
Estimated market value$281,100
Get a cash offer in 3 minutes
Find out how much your home could sell for in as little as 3 minutes with a no-obligation cash offer.
Estimated market value
$281,100
