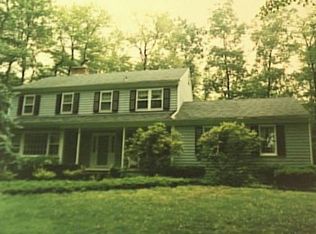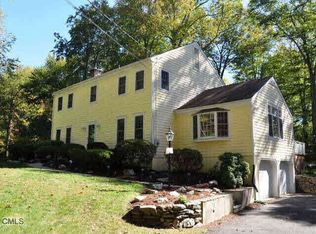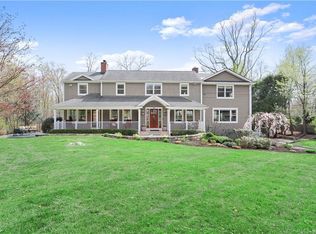Sold for $1,400,000 on 10/27/23
$1,400,000
157 Parry Road, New Canaan, CT 06840
4beds
3,179sqft
Single Family Residence
Built in 1969
1.78 Acres Lot
$1,803,500 Zestimate®
$440/sqft
$7,949 Estimated rent
Home value
$1,803,500
$1.62M - $2.02M
$7,949/mo
Zestimate® history
Loading...
Owner options
Explore your selling options
What's special
Turn Key 4 Bedroom Colonial on desirable Cul-de-Sac location on the West Side of New Canaan. Flooded with natural light, this Home features hardwood flooring throughout and an open floor plan - perfect for both living and entertaining. Complete Kitchen Remodel (2019) with custom cabinetry, new lighting, large Island, New S/S appliances - Wolf Gas Range & Elec. Oven, Zephyr wine frig., Bosch D/W, quartz counters & additional dining area w/sliders to oversized wooden deck. Generous sized rooms including Living room with fireplace, Formal dining room and family room with fireplace and sliders to deck (perfect for grilling & outdoor entertaining). Second floor features Primary Bedroom suite w/updated bathroom, 3 additional bedrooms and an additional renovated full bathroom. Finished lower level serves as the perfect playroom, media room and home gym. Central A/C and 2 car attached garage. Your own private oasis with 1.78 acres of Professionally landscaped property & Newly repaved driveway. Minutes to the Merritt Parkway, downtown New Canaan (with shopping, restaurants & Metro North), Talmadge Hill Train Station, King School and so much more. Award winning New Canaan schools.
Zillow last checked: 8 hours ago
Listing updated: July 09, 2024 at 08:18pm
Listed by:
Bryan Morris Team,
Bryan Morris 203-636-0260,
William Pitt Sotheby's Int'l 203-655-8234
Bought with:
Ronald Swiller, RES.0818100
Berkshire Hathaway NE Prop.
Source: Smart MLS,MLS#: 170589739
Facts & features
Interior
Bedrooms & bathrooms
- Bedrooms: 4
- Bathrooms: 3
- Full bathrooms: 2
- 1/2 bathrooms: 1
Primary bedroom
- Features: Full Bath, Hardwood Floor
- Level: Upper
- Area: 260 Square Feet
- Dimensions: 13 x 20
Bedroom
- Features: Hardwood Floor
- Level: Upper
- Area: 192 Square Feet
- Dimensions: 12 x 16
Bedroom
- Features: Hardwood Floor
- Level: Upper
- Area: 195 Square Feet
- Dimensions: 13 x 15
Bedroom
- Features: Hardwood Floor
- Level: Upper
- Area: 168 Square Feet
- Dimensions: 12 x 14
Dining room
- Features: Hardwood Floor
- Level: Main
- Area: 180 Square Feet
- Dimensions: 12 x 15
Family room
- Features: Fireplace, Sliders, Hardwood Floor
- Level: Main
- Area: 300 Square Feet
- Dimensions: 15 x 20
Kitchen
- Features: Remodeled, Quartz Counters, Kitchen Island, Pantry, Hardwood Floor
- Level: Main
- Area: 260 Square Feet
- Dimensions: 13 x 20
Living room
- Features: Fireplace, Hardwood Floor
- Level: Main
- Area: 320 Square Feet
- Dimensions: 16 x 20
Other
- Features: Sliders, Hardwood Floor
- Level: Main
- Area: 132 Square Feet
- Dimensions: 11 x 12
Rec play room
- Level: Lower
- Area: 925 Square Feet
- Dimensions: 25 x 37
Heating
- Baseboard, Hot Water, Oil
Cooling
- Central Air, Zoned
Appliances
- Included: Gas Cooktop, Electric Range, Oven/Range, Microwave, Range Hood, Refrigerator, Freezer, Ice Maker, Dishwasher, Washer, Dryer, Wine Cooler, Water Heater
- Laundry: Main Level, Mud Room
Features
- Open Floorplan, Entrance Foyer, Smart Thermostat
- Windows: Thermopane Windows
- Basement: Full,Partially Finished,Interior Entry,Storage Space
- Attic: Pull Down Stairs,Storage
- Number of fireplaces: 2
Interior area
- Total structure area: 3,179
- Total interior livable area: 3,179 sqft
- Finished area above ground: 2,579
- Finished area below ground: 600
Property
Parking
- Total spaces: 2
- Parking features: Attached, Garage Door Opener, Shared Driveway, Paved, Asphalt
- Attached garage spaces: 2
- Has uncovered spaces: Yes
Features
- Patio & porch: Deck, Terrace
- Exterior features: Rain Gutters, Lighting
Lot
- Size: 1.78 Acres
- Features: Cul-De-Sac, Level, Landscaped
Details
- Parcel number: 183016
- Zoning: 1AC
Construction
Type & style
- Home type: SingleFamily
- Architectural style: Colonial
- Property subtype: Single Family Residence
Materials
- Wood Siding
- Foundation: Concrete Perimeter
- Roof: Asphalt
Condition
- New construction: No
- Year built: 1969
Utilities & green energy
- Sewer: Septic Tank
- Water: Well
Green energy
- Green verification: ENERGY STAR Certified Homes
- Energy efficient items: Thermostat, Windows
Community & neighborhood
Security
- Security features: Security System
Community
- Community features: Basketball Court, Health Club, Library, Medical Facilities, Park, Pool, Near Public Transport, Shopping/Mall
Location
- Region: New Canaan
- Subdivision: Talmadge Hill
Price history
| Date | Event | Price |
|---|---|---|
| 10/27/2023 | Sold | $1,400,000-5.9%$440/sqft |
Source: | ||
| 9/6/2023 | Pending sale | $1,488,000$468/sqft |
Source: | ||
| 9/3/2023 | Contingent | $1,488,000$468/sqft |
Source: | ||
| 8/11/2023 | Listed for sale | $1,488,000+65.5%$468/sqft |
Source: | ||
| 12/17/2018 | Sold | $899,000$283/sqft |
Source: | ||
Public tax history
| Year | Property taxes | Tax assessment |
|---|---|---|
| 2025 | $14,903 +3.4% | $892,920 |
| 2024 | $14,412 +29.4% | $892,920 +51.9% |
| 2023 | $11,134 +3.1% | $587,860 |
Find assessor info on the county website
Neighborhood: 06840
Nearby schools
GreatSchools rating
- 9/10West SchoolGrades: PK-4Distance: 1.6 mi
- 9/10Saxe Middle SchoolGrades: 5-8Distance: 2.2 mi
- 10/10New Canaan High SchoolGrades: 9-12Distance: 1.9 mi
Schools provided by the listing agent
- Elementary: West
- Middle: Saxe Middle
- High: New Canaan
Source: Smart MLS. This data may not be complete. We recommend contacting the local school district to confirm school assignments for this home.

Get pre-qualified for a loan
At Zillow Home Loans, we can pre-qualify you in as little as 5 minutes with no impact to your credit score.An equal housing lender. NMLS #10287.
Sell for more on Zillow
Get a free Zillow Showcase℠ listing and you could sell for .
$1,803,500
2% more+ $36,070
With Zillow Showcase(estimated)
$1,839,570

