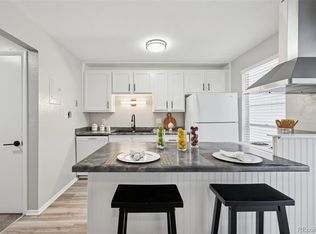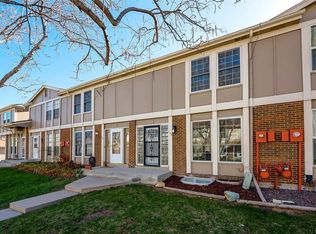Sold for $370,000 on 03/27/24
$370,000
157 Paris Circle, Aurora, CO 80011
4beds
1,798sqft
Townhouse
Built in 1973
1,176 Square Feet Lot
$348,100 Zestimate®
$206/sqft
$2,749 Estimated rent
Home value
$348,100
$331,000 - $366,000
$2,749/mo
Zestimate® history
Loading...
Owner options
Explore your selling options
What's special
This home lives like a private retreat with only one shared wall. Being a highly desirable end unit that greets you with laminate wood flooring, warm welcoming paint and an abundance of sunlight. The main floor accommodates a comfortable living area, an updated kitchen with stainless steel appliances, a spacious dining area plus a convenient half bath. Perfect for family dinners and game nights. The primary bedroom has large windows overlooking the tree tops, double closets for all your belongings, and attached to your own private bathroom. The other two bedrooms are ideal in size and share a separate bathroom. The basement offers a bonus room that is perfect for movie nights with the family. In addition, there is a non-conforming bedroom, your secluded space for a home office or gym. The cherry on top is the attached two-car garage adjoined by a mud room and storage area. You will not find better storage than this in a townhome! Located just blocks from the Aurora Hills Golf Course and the Highline Park and quick access to the Highline Canal, Fitzsimons Medical Center and Children's Hospital, and Aurora Town Center with shops and restaurants. Welcome home!
Zillow last checked: 8 hours ago
Listing updated: October 01, 2024 at 10:58am
Listed by:
EMPOWERHOME Team 303-424-7575 Colorado-Contracts@empowerhome.com,
Keller Williams DTC
Bought with:
Cindy Waltemath, 100051494
Turn Key Homes LLC
Source: REcolorado,MLS#: 4728951
Facts & features
Interior
Bedrooms & bathrooms
- Bedrooms: 4
- Bathrooms: 3
- Full bathrooms: 1
- 3/4 bathrooms: 1
- 1/2 bathrooms: 1
- Main level bathrooms: 1
Primary bedroom
- Level: Upper
- Area: 132 Square Feet
- Dimensions: 11 x 12
Bedroom
- Level: Upper
- Area: 100 Square Feet
- Dimensions: 10 x 10
Bedroom
- Level: Upper
- Area: 90 Square Feet
- Dimensions: 9 x 10
Bedroom
- Description: Non-Conforming
- Level: Basement
- Area: 200 Square Feet
- Dimensions: 10 x 20
Primary bathroom
- Description: Private Ensuite
- Level: Upper
Bathroom
- Level: Main
Bathroom
- Description: Jetted Bath Tub!
- Level: Upper
Bonus room
- Description: Great Multi Purpose Space!
- Level: Basement
Dining room
- Level: Main
- Area: 260 Square Feet
- Dimensions: 13 x 20
Kitchen
- Level: Main
- Area: 56 Square Feet
- Dimensions: 7 x 8
Laundry
- Level: Basement
Living room
- Level: Main
- Area: 176 Square Feet
- Dimensions: 11 x 16
Heating
- Forced Air, Natural Gas
Cooling
- Central Air
Appliances
- Included: Dishwasher, Microwave, Oven, Refrigerator
- Laundry: In Unit
Features
- Granite Counters
- Flooring: Carpet, Laminate, Tile
- Windows: Double Pane Windows
- Basement: Finished,Full
- Common walls with other units/homes: End Unit,No One Above,No One Below,1 Common Wall
Interior area
- Total structure area: 1,798
- Total interior livable area: 1,798 sqft
- Finished area above ground: 1,198
- Finished area below ground: 200
Property
Parking
- Total spaces: 2
- Parking features: Concrete
- Attached garage spaces: 2
Features
- Levels: Two
- Stories: 2
- Entry location: Ground
Lot
- Size: 1,176 sqft
Details
- Parcel number: 031119014
- Special conditions: Standard
- Other equipment: Home Theater
Construction
Type & style
- Home type: Townhouse
- Property subtype: Townhouse
- Attached to another structure: Yes
Materials
- Wood Siding
- Roof: Composition
Condition
- Updated/Remodeled
- Year built: 1973
Utilities & green energy
- Electric: 110V
- Sewer: Public Sewer
- Water: Public
- Utilities for property: Cable Available, Electricity Connected, Natural Gas Connected
Community & neighborhood
Location
- Region: Aurora
- Subdivision: Lyn Meadows
HOA & financial
HOA
- Has HOA: Yes
- HOA fee: $244 monthly
- Amenities included: Clubhouse, Pool
- Services included: Exterior Maintenance w/out Roof, Insurance, Maintenance Grounds, Maintenance Structure, Recycling, Sewer, Snow Removal, Trash, Water
- Association name: Lyn Meadows HOA
- Association phone: 303-369-1800
Other
Other facts
- Listing terms: Cash,Conventional,FHA,VA Loan
- Ownership: Individual
- Road surface type: Paved
Price history
| Date | Event | Price |
|---|---|---|
| 3/27/2024 | Sold | $370,000+1.4%$206/sqft |
Source: | ||
| 3/5/2024 | Pending sale | $365,000$203/sqft |
Source: | ||
| 2/28/2024 | Listed for sale | $365,000+26.1%$203/sqft |
Source: | ||
| 2/21/2024 | Listing removed | -- |
Source: Zillow Rentals | ||
| 1/2/2024 | Price change | $2,650-5.4%$1/sqft |
Source: Zillow Rentals | ||
Public tax history
| Year | Property taxes | Tax assessment |
|---|---|---|
| 2024 | $2,080 +10.7% | $22,378 -15% |
| 2023 | $1,879 -3.1% | $26,316 +40.7% |
| 2022 | $1,939 | $18,710 -2.8% |
Find assessor info on the county website
Neighborhood: Highland Park
Nearby schools
GreatSchools rating
- NALyn Knoll Elementary SchoolGrades: PK-5Distance: 0.4 mi
- 4/10Aurora Central High SchoolGrades: PK-12Distance: 0.9 mi
- 3/10Aurora Hills Middle SchoolGrades: 6-8Distance: 1.5 mi
Schools provided by the listing agent
- Elementary: Sixth Avenue
- Middle: South
- High: Aurora Central
- District: Adams-Arapahoe 28J
Source: REcolorado. This data may not be complete. We recommend contacting the local school district to confirm school assignments for this home.
Get a cash offer in 3 minutes
Find out how much your home could sell for in as little as 3 minutes with a no-obligation cash offer.
Estimated market value
$348,100
Get a cash offer in 3 minutes
Find out how much your home could sell for in as little as 3 minutes with a no-obligation cash offer.
Estimated market value
$348,100

