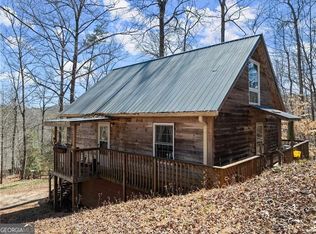Closed
$369,900
157 Panners Rd, Dahlonega, GA 30533
3beds
910sqft
Single Family Residence, Residential, Cabin
Built in 1995
1.16 Acres Lot
$366,600 Zestimate®
$406/sqft
$1,407 Estimated rent
Home value
$366,600
Estimated sales range
Not available
$1,407/mo
Zestimate® history
Loading...
Owner options
Explore your selling options
What's special
Adorable cottage nestled in the woods of Dahlonegha's gold country. With a sweeping wrap around porch you will feel like you are one with nature surrounded by lush trees and woodlands. You will spend hours enjoying al fresco dining under the covered porch, enjoying the hot tub or just relaxing with a good book and cool drink. Once inside, mid-century estetic meets country charm with wood accents in just the right places, yet with modern furnishings, LVP flooring, stainless appliances all wrapped up in a cozy floor plan. Featuring a primary bedroom and full bath on the main level with two additional bedrooms on the second level, there is plenty of room for you and your guests to unwind and enjoy all that this cabin has to offer. A laundry area completes the main floor living area as well. Currently being used as a profitable STR, this cabin makes the perfect secondary home or investment property for the savvy investor! Located near everything that Dahlonegha has to offer and just a short trip to the Blue Ridge mountains, this property is sure to check off all of your wish list boxes.
Zillow last checked: 8 hours ago
Listing updated: April 28, 2025 at 10:58pm
Listing Provided by:
Connor Cushman,
EXP Realty, LLC.
Bought with:
James Allison, 356156
Leading Edge Estate
Source: FMLS GA,MLS#: 7542119
Facts & features
Interior
Bedrooms & bathrooms
- Bedrooms: 3
- Bathrooms: 1
- Full bathrooms: 1
- Main level bathrooms: 1
- Main level bedrooms: 1
Primary bedroom
- Features: Other
- Level: Other
Bedroom
- Features: Other
Primary bathroom
- Features: Tub/Shower Combo
Dining room
- Features: Open Concept
Kitchen
- Features: Cabinets Other, Country Kitchen, Eat-in Kitchen, Other Surface Counters
Heating
- Central
Cooling
- Ceiling Fan(s), Central Air
Appliances
- Included: Gas Range, Microwave, Refrigerator
- Laundry: Main Level
Features
- Beamed Ceilings
- Flooring: Luxury Vinyl
- Windows: Insulated Windows
- Basement: Crawl Space
- Has fireplace: No
- Fireplace features: None
- Common walls with other units/homes: No Common Walls
Interior area
- Total structure area: 910
- Total interior livable area: 910 sqft
- Finished area above ground: 910
Property
Parking
- Total spaces: 2
- Parking features: Driveway, Parking Pad
- Has uncovered spaces: Yes
Accessibility
- Accessibility features: None
Features
- Levels: Two
- Stories: 2
- Patio & porch: Covered, Front Porch, Wrap Around
- Exterior features: Private Yard, Rain Gutters
- Pool features: None
- Spa features: None
- Fencing: None
- Has view: Yes
- View description: Mountain(s), Rural, Trees/Woods
- Waterfront features: None
- Body of water: None
Lot
- Size: 1.16 Acres
- Features: Back Yard, Sloped
Details
- Additional structures: None
- Parcel number: 062 059
- Other equipment: None
- Horse amenities: None
Construction
Type & style
- Home type: SingleFamily
- Architectural style: Cabin,Chalet
- Property subtype: Single Family Residence, Residential, Cabin
Materials
- Wood Siding
- Foundation: Concrete Perimeter
- Roof: Metal
Condition
- Resale
- New construction: No
- Year built: 1995
Utilities & green energy
- Electric: 110 Volts
- Sewer: Septic Tank
- Water: Public
- Utilities for property: Cable Available, Electricity Available, Water Available
Green energy
- Energy efficient items: None
- Energy generation: None
Community & neighborhood
Security
- Security features: Smoke Detector(s)
Community
- Community features: None
Location
- Region: Dahlonega
- Subdivision: None
Other
Other facts
- Road surface type: Asphalt
Price history
| Date | Event | Price |
|---|---|---|
| 4/17/2025 | Sold | $369,900$406/sqft |
Source: | ||
| 3/27/2025 | Pending sale | $369,900$406/sqft |
Source: | ||
| 3/17/2025 | Listed for sale | $369,900-3.9%$406/sqft |
Source: | ||
| 9/19/2024 | Listing removed | $385,000$423/sqft |
Source: | ||
| 9/16/2024 | Price change | $385,000-2.5%$423/sqft |
Source: | ||
Public tax history
| Year | Property taxes | Tax assessment |
|---|---|---|
| 2024 | $2,092 +7.6% | $88,922 +7.6% |
| 2023 | $1,943 +25.2% | $82,614 +31.8% |
| 2022 | $1,552 +60.7% | $62,674 +57.9% |
Find assessor info on the county website
Neighborhood: 30533
Nearby schools
GreatSchools rating
- 5/10Cottrell Elementary SchoolGrades: PK-5Distance: 2.5 mi
- 5/10Lumpkin County Middle SchoolGrades: 6-8Distance: 2.1 mi
- 8/10Lumpkin County High SchoolGrades: 9-12Distance: 2.4 mi
Schools provided by the listing agent
- Middle: Lumpkin County
- High: Lumpkin County
Source: FMLS GA. This data may not be complete. We recommend contacting the local school district to confirm school assignments for this home.
Get a cash offer in 3 minutes
Find out how much your home could sell for in as little as 3 minutes with a no-obligation cash offer.
Estimated market value$366,600
Get a cash offer in 3 minutes
Find out how much your home could sell for in as little as 3 minutes with a no-obligation cash offer.
Estimated market value
$366,600
