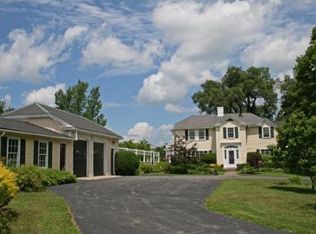Sold for $687,900
$687,900
157 Packard Hill Rd, Ashburnham, MA 01430
3beds
2,950sqft
Single Family Residence
Built in 2007
2.37 Acres Lot
$704,200 Zestimate®
$233/sqft
$3,257 Estimated rent
Home value
$704,200
$669,000 - $739,000
$3,257/mo
Zestimate® history
Loading...
Owner options
Explore your selling options
What's special
NOT YOUR AVERAGE JOE, THIS ONE IS CUSTOM, UPGRADED & READY TO GO! Gorgeous Contemporary Ranch situated on over 2 level acres with stunning views & sensational sunsets. 1st flr Primary Suite with jacuzzi tub, steam shower, tile flooring, & separate office/nursery area. Chefs will love the sun filled kitchen with built-ins, secretary area, large island, granite counters & direct access to the solarium. Livingroom has soaring ceilings, fireplace & hardwood flooring. Unique & inviting wrap-around rear deck with access to the three-season screened-in porch area makes this a true nature lovers paradise! Full walkout lower level is bathed with natural light & offers two large bedrooms, family room with office area & full bath. Could easily be converted into potential in-law space. Buderus Boiler, Anderson Windows, Central Vac, Radiant Heat throughout, storage shed attached to the 2-car garage & circular driveway. PICTURE PERFECT PRIVACY! Open House Sunday, April 16 1-3pm.
Zillow last checked: 8 hours ago
Listing updated: June 03, 2023 at 08:14am
Listed by:
Lisa Pete 978-660-2702,
Acres Away Realty, Inc. 978-840-2696
Bought with:
Christy Nault
Central Mass Real Estate
Source: MLS PIN,MLS#: 73097044
Facts & features
Interior
Bedrooms & bathrooms
- Bedrooms: 3
- Bathrooms: 3
- Full bathrooms: 2
- 1/2 bathrooms: 1
Primary bedroom
- Features: Bathroom - Full, Flooring - Hardwood, Steam / Sauna, Lighting - Pendant, Window Seat
Bedroom 2
- Features: Window(s) - Bay/Bow/Box, Lighting - Pendant
Bedroom 3
- Features: Window(s) - Bay/Bow/Box, Lighting - Pendant
Primary bathroom
- Features: Yes
Bathroom 1
- Features: Bathroom - Half, Flooring - Stone/Ceramic Tile, Pedestal Sink
Bathroom 2
- Features: Bathroom - Full, Flooring - Stone/Ceramic Tile, Jacuzzi / Whirlpool Soaking Tub, Steam / Sauna, Soaking Tub
Bathroom 3
- Features: Bathroom - Full, Bathroom - Double Vanity/Sink, Flooring - Stone/Ceramic Tile
Dining room
- Features: Flooring - Hardwood, Window(s) - Picture, Balcony - Interior
Family room
- Features: Cable Hookup, Exterior Access, Recessed Lighting
Kitchen
- Features: Dining Area, Countertops - Stone/Granite/Solid, French Doors, Kitchen Island, Cabinets - Upgraded, Exterior Access, Open Floorplan, Recessed Lighting
Living room
- Features: Ceiling Fan(s), Vaulted Ceiling(s), Flooring - Hardwood, Window(s) - Bay/Bow/Box, Cable Hookup, Recessed Lighting
Office
- Features: Flooring - Hardwood
Heating
- Radiant, Oil
Cooling
- None
Appliances
- Included: Range, Dishwasher, Microwave, Refrigerator, Vacuum System
- Laundry: Flooring - Stone/Ceramic Tile, Sink
Features
- Home Office, Sun Room, Mud Room, Foyer, Central Vacuum, Sauna/Steam/Hot Tub
- Flooring: Wood, Tile, Concrete, Flooring - Hardwood, Flooring - Stone/Ceramic Tile
- Doors: French Doors, Storm Door(s)
- Basement: Full,Finished,Walk-Out Access,Interior Entry
- Number of fireplaces: 1
- Fireplace features: Living Room
Interior area
- Total structure area: 2,950
- Total interior livable area: 2,950 sqft
Property
Parking
- Total spaces: 12
- Parking features: Attached, Garage Door Opener, Storage, Workshop in Garage, Paved Drive, Off Street, Deeded, Paved
- Attached garage spaces: 2
- Uncovered spaces: 10
Accessibility
- Accessibility features: No
Features
- Patio & porch: Deck - Exterior, Screened, Deck - Composite, Covered
- Exterior features: Porch - Screened, Deck - Composite, Covered Patio/Deck, Rain Gutters, Storage, Decorative Lighting, Stone Wall
- Has view: Yes
- View description: Scenic View(s)
- Waterfront features: Lake/Pond, 0 to 1/10 Mile To Beach, Beach Ownership(Private)
Lot
- Size: 2.37 Acres
- Features: Wooded, Level
Details
- Parcel number: M:0013 B:00011A,4662847
- Zoning: RES
Construction
Type & style
- Home type: SingleFamily
- Architectural style: Contemporary,Ranch
- Property subtype: Single Family Residence
Materials
- Frame
- Foundation: Concrete Perimeter
- Roof: Shingle
Condition
- Year built: 2007
Utilities & green energy
- Electric: Circuit Breakers
- Sewer: Private Sewer
- Water: Private
Community & neighborhood
Location
- Region: Ashburnham
- Subdivision: Naukeag Lake Club Area
Other
Other facts
- Listing terms: Contract
- Road surface type: Paved
Price history
| Date | Event | Price |
|---|---|---|
| 6/1/2023 | Sold | $687,900$233/sqft |
Source: MLS PIN #73097044 Report a problem | ||
| 4/18/2023 | Contingent | $687,900$233/sqft |
Source: MLS PIN #73097044 Report a problem | ||
| 4/11/2023 | Listed for sale | $687,900-1.6%$233/sqft |
Source: MLS PIN #73097044 Report a problem | ||
| 12/17/2022 | Listing removed | $698,900$237/sqft |
Source: MLS PIN #73044743 Report a problem | ||
| 10/27/2022 | Price change | $698,900-3.5%$237/sqft |
Source: MLS PIN #73044743 Report a problem | ||
Public tax history
| Year | Property taxes | Tax assessment |
|---|---|---|
| 2025 | $9,445 +9.9% | $635,200 +16.4% |
| 2024 | $8,598 +6.2% | $545,900 +11.6% |
| 2023 | $8,098 +7% | $489,300 +22.1% |
Find assessor info on the county website
Neighborhood: 01430
Nearby schools
GreatSchools rating
- 4/10Briggs Elementary SchoolGrades: PK-5Distance: 3 mi
- 6/10Overlook Middle SchoolGrades: 6-8Distance: 3.8 mi
- 8/10Oakmont Regional High SchoolGrades: 9-12Distance: 3.9 mi
Schools provided by the listing agent
- Elementary: J.R. Briggs
- Middle: Overlook
- High: Oakmont Reg
Source: MLS PIN. This data may not be complete. We recommend contacting the local school district to confirm school assignments for this home.
Get a cash offer in 3 minutes
Find out how much your home could sell for in as little as 3 minutes with a no-obligation cash offer.
Estimated market value$704,200
Get a cash offer in 3 minutes
Find out how much your home could sell for in as little as 3 minutes with a no-obligation cash offer.
Estimated market value
$704,200
