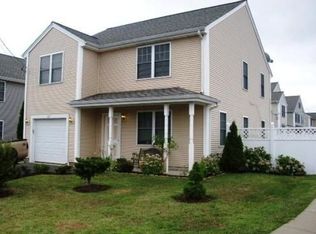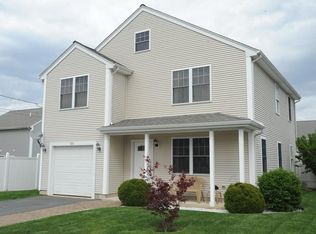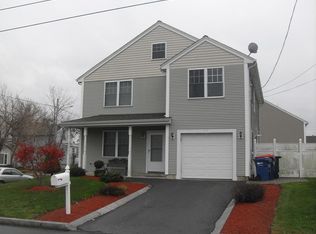Absolutely move in ready... You really don't want to miss the opportunity of home ownership in this spacious home built in 2004, offering a very spacious living room opened up to the formal dining room with French doors leading to an amazing 4 season glass enclosed solarium/patio/sunroom/bonus room with gas stove for extra heat in the cold months. Step out on to a fenced in manicured yard with a flower garden area and small cement patio for your fire pit or grill. The large shed stores quite a bit of lawn furniture, mower, tools, etc. This property also offers 3 spacious bedrooms all with walk in closets, a large master bath and one half bath. The laundry area is convenient located in the main level and a one car garage all for less than $290,000. Located in a nice neighborhood close to everything including access to main highways for your easy daily commute. Don't miss this one!
This property is off market, which means it's not currently listed for sale or rent on Zillow. This may be different from what's available on other websites or public sources.


