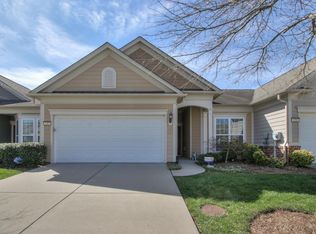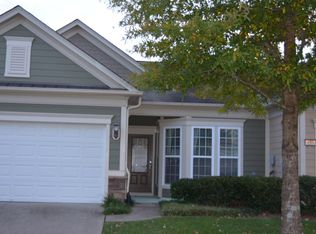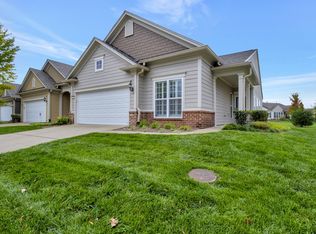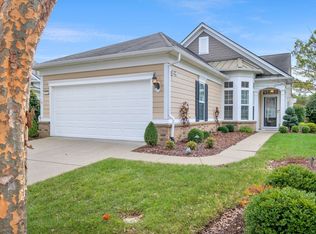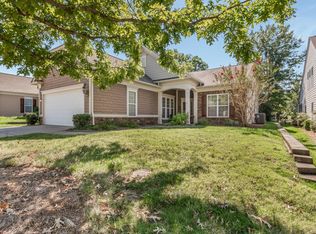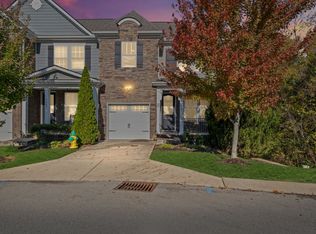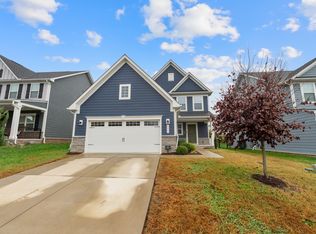Resort-style living at a price you can afford! Enjoy being part of this vibrant active 55+ community, close to an abundance of shopping, restaurants and medical professionals. Bright open concept with surprising amount of natural light. Welcoming hardwood floors throughout the main living areas, complemented by tile flooring in the kitchen and baths.
Elegant plantation shutters allow for natural light and privacy. The living room includes recessed ceiling lighting and an electric-heated decorative fireplace, perfect for cozy evenings. The kitchen shines with white cabinetry, stainless steel appliances and under-cabinet LED lighting. The Lakeshore plan includes a built-in pantry. Both the washer and dryer are also included for added convenience. Water heater is less than 1 yr old.
Step out back on your covered concrete patio to enjoy serene views of expansive backyards, offering a peaceful retreat right at home…and the HOA takes care of all your lawncare needs. This Villa home exterior was painted in the past 3 years, and the roof is only approaching year 4. The gutters and downspouts were also upgraded and replaced at that time, all taken care of by the HOA.
Del Webb Lake Providence offers a lifestyle like no other with amenities such as a 24,000 sq ft clubhouse, state of the art fitness center, over 5 miles of paved walking trails, indoor and outdoor pools, 13 acre lake, tennis courts, pickleball courts, bocce ball courts, a full-time Lifestyle Director, and countless social activities. And since the Villa homes require the least amount of maintenance by the homeowner, you’ll have TIME to enjoy!
Don’t miss this chance to live in comfort and style in one of Mt. Juliet’s most coveted communities.
Active
Price cut: $4.9K (10/23)
$395,000
157 Old Towne Dr, Mount Juliet, TN 37122
2beds
1,342sqft
Est.:
Zero Lot Line, Residential
Built in 2008
3,484.8 Square Feet Lot
$-- Zestimate®
$294/sqft
$536/mo HOA
What's special
Electric-heated decorative fireplaceBuilt-in pantryExpansive backyardsSerene viewsStainless steel appliancesBright open conceptUnder-cabinet led lighting
- 70 days |
- 320 |
- 6 |
Zillow last checked: 8 hours ago
Listing updated: November 30, 2025 at 02:02pm
Listing Provided by:
Andy Lusk, SRES 615-403-2486,
WEICHERT, REALTORS - The Andrews Group 615-383-3142
Source: RealTracs MLS as distributed by MLS GRID,MLS#: 3006350
Tour with a local agent
Facts & features
Interior
Bedrooms & bathrooms
- Bedrooms: 2
- Bathrooms: 2
- Full bathrooms: 2
- Main level bedrooms: 2
Bedroom 1
- Features: Suite
- Level: Suite
- Area: 208 Square Feet
- Dimensions: 16x13
Bedroom 2
- Area: 110 Square Feet
- Dimensions: 11x10
Primary bathroom
- Features: Primary Bedroom
- Level: Primary Bedroom
Dining room
- Area: 153 Square Feet
- Dimensions: 17x9
Kitchen
- Area: 153 Square Feet
- Dimensions: 17x9
Living room
- Area: 238 Square Feet
- Dimensions: 17x14
Heating
- Central
Cooling
- Central Air
Appliances
- Included: Electric Oven, Electric Range, Dishwasher, Disposal, Dryer, Microwave, Refrigerator, Stainless Steel Appliance(s), Washer
- Laundry: Electric Dryer Hookup, Washer Hookup
Features
- Ceiling Fan(s), Entrance Foyer, Pantry, High Speed Internet, Kitchen Island
- Flooring: Carpet, Wood, Tile
- Basement: None
Interior area
- Total structure area: 1,342
- Total interior livable area: 1,342 sqft
- Finished area above ground: 1,342
Property
Parking
- Total spaces: 4
- Parking features: Garage Faces Front, Concrete, Driveway
- Attached garage spaces: 2
- Uncovered spaces: 2
Features
- Levels: One
- Stories: 1
- Patio & porch: Patio, Covered
- Pool features: Association
Lot
- Size: 3,484.8 Square Feet
- Dimensions: 34 x 110
- Features: Level, Zero Lot Line
- Topography: Level,Zero Lot Line
Details
- Parcel number: 096E C 03000 000
- Special conditions: Standard
Construction
Type & style
- Home type: SingleFamily
- Property subtype: Zero Lot Line, Residential
Materials
- Fiber Cement
- Roof: Asphalt
Condition
- New construction: No
- Year built: 2008
Utilities & green energy
- Sewer: Public Sewer
- Water: Public
- Utilities for property: Water Available, Underground Utilities
Community & HOA
Community
- Security: Security System, Smoke Detector(s)
- Senior community: Yes
- Subdivision: Lake Providence Phm Sec1
HOA
- Has HOA: Yes
- Amenities included: Fifty Five and Up Community, Boat Dock, Clubhouse, Fitness Center, Gated, Playground, Pool, Sidewalks, Tennis Court(s), Underground Utilities, Trail(s)
- Services included: Maintenance Grounds, Recreation Facilities, Trash
- HOA fee: $536 monthly
Location
- Region: Mount Juliet
Financial & listing details
- Price per square foot: $294/sqft
- Tax assessed value: $272,800
- Annual tax amount: $1,377
- Date on market: 10/1/2025
Estimated market value
Not available
Estimated sales range
Not available
Not available
Price history
Price history
| Date | Event | Price |
|---|---|---|
| 10/23/2025 | Price change | $395,000-1.2%$294/sqft |
Source: | ||
| 10/1/2025 | Listed for sale | $399,900$298/sqft |
Source: | ||
| 10/1/2025 | Listing removed | $399,900$298/sqft |
Source: | ||
| 8/8/2025 | Price change | $399,900-3.6%$298/sqft |
Source: | ||
| 7/9/2025 | Price change | $414,900-1%$309/sqft |
Source: | ||
Public tax history
Public tax history
| Year | Property taxes | Tax assessment |
|---|---|---|
| 2024 | $1,377 | $68,200 |
| 2023 | $1,377 | $68,200 |
| 2022 | $1,377 | $68,200 |
Find assessor info on the county website
BuyAbility℠ payment
Est. payment
$2,699/mo
Principal & interest
$1900
HOA Fees
$536
Other costs
$263
Climate risks
Neighborhood: 37122
Nearby schools
GreatSchools rating
- 9/10Rutland Elementary SchoolGrades: PK-5Distance: 0.1 mi
- 8/10Gladeville Middle SchoolGrades: 6-8Distance: 4.4 mi
- 7/10Wilson Central High SchoolGrades: 9-12Distance: 5.2 mi
Schools provided by the listing agent
- Elementary: Rutland Elementary
- Middle: Gladeville Middle School
- High: Wilson Central High School
Source: RealTracs MLS as distributed by MLS GRID. This data may not be complete. We recommend contacting the local school district to confirm school assignments for this home.
- Loading
- Loading
