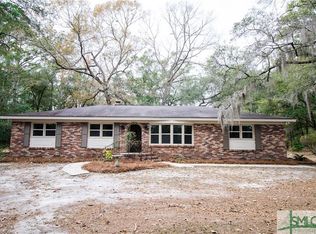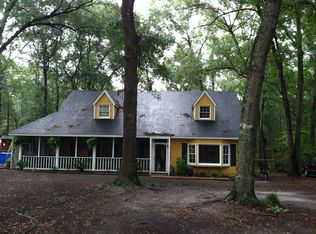Closed
$459,900
157 Old Lake Rd, Guyton, GA 31312
4beds
2,004sqft
Single Family Residence
Built in 2002
1.8 Acres Lot
$457,800 Zestimate®
$229/sqft
$2,156 Estimated rent
Home value
$457,800
$435,000 - $481,000
$2,156/mo
Zestimate® history
Loading...
Owner options
Explore your selling options
What's special
Welcome to this beautifully updated 4 bedroom, 2 bath home on a spacious 1.8 homesite! Featuring a desirable split floor plan, this home offers new flooring throughout, a fully remodeled kitchen and updated bathrooms with stylish finishes. Enjoy peace of mind with a brand new roof and spend your days relaxing on the screened-in porch or by the above-ground pool with a swim up bar. The charming front porch adds to the curb appeal, and the location can't be beat just minutes from award winning South Effingham schools. Move-in ready and full of charm, this home has it all!
Zillow last checked: 8 hours ago
Listing updated: December 29, 2025 at 02:58pm
Listed by:
Emily Pigman 912-224-1158,
Keller Williams Realty Coastal
Bought with:
Holly Young, 168533
RE/MAX Savannah
Source: GAMLS,MLS#: 10631541
Facts & features
Interior
Bedrooms & bathrooms
- Bedrooms: 4
- Bathrooms: 2
- Full bathrooms: 2
- Main level bathrooms: 2
- Main level bedrooms: 3
Heating
- Central
Cooling
- Central Air
Appliances
- Included: Dishwasher, Microwave, Oven/Range (Combo)
- Laundry: Other
Features
- Master On Main Level
- Flooring: Laminate
- Basement: None
- Number of fireplaces: 1
- Fireplace features: Wood Burning Stove
Interior area
- Total structure area: 2,004
- Total interior livable area: 2,004 sqft
- Finished area above ground: 2,004
- Finished area below ground: 0
Property
Parking
- Parking features: Attached, Side/Rear Entrance
- Has attached garage: Yes
Features
- Levels: One and One Half
- Stories: 1
Lot
- Size: 1.80 Acres
- Features: None
Details
- Parcel number: 0352C037
Construction
Type & style
- Home type: SingleFamily
- Architectural style: Traditional
- Property subtype: Single Family Residence
Materials
- Vinyl Siding
- Roof: Tar/Gravel
Condition
- Resale
- New construction: No
- Year built: 2002
Utilities & green energy
- Sewer: Septic Tank
- Water: Private
- Utilities for property: Electricity Available
Community & neighborhood
Community
- Community features: None
Location
- Region: Guyton
- Subdivision: Middleton
Other
Other facts
- Listing agreement: Exclusive Right To Sell
Price history
| Date | Event | Price |
|---|---|---|
| 12/29/2025 | Sold | $459,900$229/sqft |
Source: | ||
| 11/22/2025 | Pending sale | $459,900$229/sqft |
Source: | ||
| 11/21/2025 | Contingent | $459,900$229/sqft |
Source: | ||
| 11/8/2025 | Price change | $459,900-1.5%$229/sqft |
Source: | ||
| 10/24/2025 | Listed for sale | $467,000+18.2%$233/sqft |
Source: | ||
Public tax history
| Year | Property taxes | Tax assessment |
|---|---|---|
| 2024 | $4,098 +28.2% | $131,458 +14.7% |
| 2023 | $3,196 -2.7% | $114,632 +10.1% |
| 2022 | $3,285 +3.6% | $104,109 +3.2% |
Find assessor info on the county website
Neighborhood: 31312
Nearby schools
GreatSchools rating
- 8/10Marlow Elementary SchoolGrades: PK-5Distance: 1.2 mi
- 7/10South Effingham Middle SchoolGrades: 6-8Distance: 0.6 mi
- 8/10South Effingham High SchoolGrades: 9-12Distance: 0.7 mi
Schools provided by the listing agent
- Elementary: Marlow
- Middle: South Effingham
- High: South Effingham
Source: GAMLS. This data may not be complete. We recommend contacting the local school district to confirm school assignments for this home.

Get pre-qualified for a loan
At Zillow Home Loans, we can pre-qualify you in as little as 5 minutes with no impact to your credit score.An equal housing lender. NMLS #10287.

