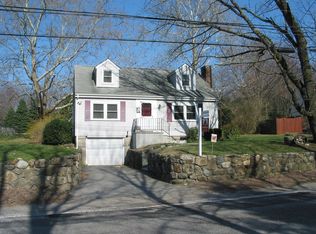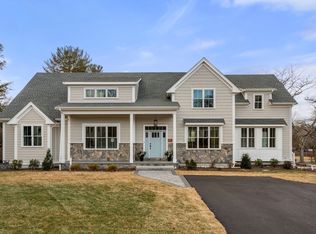This quintessential classic shingle style Cape has long been admired, brimming with curb appeal! The interior is just as attractive and appealing, with so much to offer! Custom kitchen w/beautiful cabinetry, granite counters, tile backsplash and sunny dining area. A sunroom off the kitchen is the perfect space for an office, den or playroom. Front to back living room has a wood-burning fireplace for cozy fall and winter evenings. We love the amazing and surprising first floor master suite addition! Soaring ceilings, skylights, French door, walk in closet, and a new Maine cottage inspired bathroom. This features a beautiful subway tiled shower, Quartz counter vanity, beadboard wainscoting, and plantation shutters! 2 spacious bedrooms on the upper level. The yard is extremely private and is perfect for entertaining by the crystal clear in-ground pool, with newer patio and a great 1/2 bath in the outbuilding/cabana! Central air, 3 zone gas heat, new hot water heater. A perfect package!
This property is off market, which means it's not currently listed for sale or rent on Zillow. This may be different from what's available on other websites or public sources.

