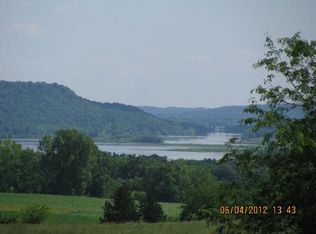Two bedroom Home in the Country for Sale, Galena IL. 157 Pilot Knob Rd., Galena IL for Sale. Two bedroom, 1 bath home offers additional outdoor living space, with an enclosed 3-season porch, an open porch area and cement patio. Walking into the enclosed porch area you step into the quaint kitchen, with lots of cupboards for all your cooking supplies and storage. Off the kitchen, will come upon the dining room and living room offering hardwood floor, which leads you to the full bathroom which is on the main level. Access to bathroom is either from the kitchen and or the living room. Laundry is on main level. Upstairs you will find the 2 bedrooms, with master having a long walk in closet ( 27' x 6'.) Storage is abundant as there is an additional storage closet and spacious attic space. Outside you will find the Lovely large yard, outbuilding and a carriage house that has room for one car/ work shop area( 11' x 22'), with abundance of space on the upper level ( 14' x 22') and some under as well. Treed to the rear of the property. Close to Casper Bluff Preserve, Chestnut Mountain Ski Resort and the Galena Bike Trail for outdoor activities and minutes from downtown Galena. New well drilled, well casing and tank in 2019. Septic tank and field,( rated for additional bedroom) installed 8 years ago. Water heater 5 years old. Come take a look at this Galena Country home, that feels like home. Square footages are approximates, There are 2 survey stakes in the front portion visible with the rear ones there as well. Aerial is estimated boundary lines NOT A SURVEY. Selling AS-IS, Seller indicates everything works as it should. Most Photos provided by Seller. Seller plans on leaving: 2 beds, 2 dressers,2 couches and TV Stand on separate bill of sale.
This property is off market, which means it's not currently listed for sale or rent on Zillow. This may be different from what's available on other websites or public sources.

