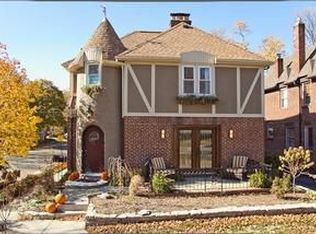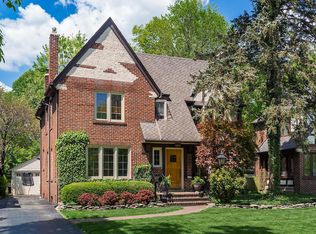Sold for $370,000 on 10/29/24
$370,000
157 N Ardmore Rd, Bexley, OH 43209
2beds
1,400sqft
Single Family Residence
Built in 1956
5,662.8 Square Feet Lot
$371,800 Zestimate®
$264/sqft
$1,664 Estimated rent
Home value
$371,800
$346,000 - $398,000
$1,664/mo
Zestimate® history
Loading...
Owner options
Explore your selling options
What's special
Seller offering $10,000 concession for buyer to convert back to 3 bedrooms or rate buy down. This home boasts LVP flooring, high ceilings, and an abundance of natural light in its open floor plan, combining elegance with easy upkeep. The expansive eat-in kitchen features a sizeable island, quartz countertops, stainless steel appliances, a stylish tile backsplash, and plenty of cabinet space, leading to a delightful sunroom with built-in seating - perfect for dining. The guest bedroom is conveniently located near the fully renovated half bathroom and laundry room. The primary suite offers ample built-in storage, a walk-in closet, and a private bathroom with a double vanity and a spacious walk-in shower. Outside, enjoy a low-maintenance retreat with a new privacy fence & a patio!
Zillow last checked: 8 hours ago
Listing updated: March 07, 2025 at 07:10pm
Listed by:
Jo-Anne LaBuda 614-264-8906,
Keller Williams Capital Ptnrs
Bought with:
Dawn R Reed, 2019001976
Red 1 Realty
Source: Columbus and Central Ohio Regional MLS ,MLS#: 224028567
Facts & features
Interior
Bedrooms & bathrooms
- Bedrooms: 2
- Bathrooms: 2
- Full bathrooms: 1
- 1/2 bathrooms: 1
- Main level bedrooms: 2
Heating
- Forced Air
Cooling
- Central Air
Features
- Flooring: Ceramic/Porcelain, Vinyl
- Windows: Insulated Windows
- Basement: Crawl Space
- Common walls with other units/homes: No Common Walls
Interior area
- Total structure area: 1,200
- Total interior livable area: 1,400 sqft
Property
Parking
- Total spaces: 2
- Parking features: Garage Door Opener, Attached
- Attached garage spaces: 2
Features
- Levels: One
- Patio & porch: Patio, Deck
- Fencing: Fenced
Lot
- Size: 5,662 sqft
Details
- Parcel number: 020001904
- Special conditions: Standard
Construction
Type & style
- Home type: SingleFamily
- Architectural style: Ranch
- Property subtype: Single Family Residence
Materials
- Foundation: Slab
Condition
- New construction: No
- Year built: 1956
Utilities & green energy
- Sewer: Public Sewer
- Water: Public
Community & neighborhood
Location
- Region: Bexley
- Subdivision: North Bexley
Price history
| Date | Event | Price |
|---|---|---|
| 10/29/2024 | Sold | $370,000-7.5%$264/sqft |
Source: | ||
| 10/17/2024 | Contingent | $399,900$286/sqft |
Source: | ||
| 9/5/2024 | Price change | $399,900-7%$286/sqft |
Source: | ||
| 8/17/2024 | Listed for sale | $430,000+35.6%$307/sqft |
Source: | ||
| 1/3/2020 | Sold | $317,000$226/sqft |
Source: | ||
Public tax history
| Year | Property taxes | Tax assessment |
|---|---|---|
| 2024 | $6,276 +11.2% | $113,020 |
| 2023 | $5,643 +21.5% | $113,020 +51.3% |
| 2022 | $4,644 -0.1% | $74,700 |
Find assessor info on the county website
Neighborhood: 43209
Nearby schools
GreatSchools rating
- 8/10Maryland Elementary SchoolGrades: PK-5Distance: 0.3 mi
- 7/10Bexley Middle SchoolGrades: 6-8Distance: 0.7 mi
- 10/10Bexley High SchoolGrades: 9-12Distance: 0.7 mi
Get a cash offer in 3 minutes
Find out how much your home could sell for in as little as 3 minutes with a no-obligation cash offer.
Estimated market value
$371,800
Get a cash offer in 3 minutes
Find out how much your home could sell for in as little as 3 minutes with a no-obligation cash offer.
Estimated market value
$371,800

