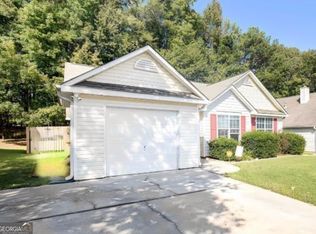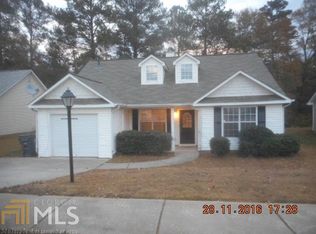Closed
$255,000
157 Misty Ridge Trl, Stockbridge, GA 30281
3beds
1,155sqft
Single Family Residence
Built in 1999
6,621.12 Square Feet Lot
$-- Zestimate®
$221/sqft
$1,627 Estimated rent
Home value
Not available
Estimated sales range
Not available
$1,627/mo
Zestimate® history
Loading...
Owner options
Explore your selling options
What's special
Charming and cozy cottage in the desirable Eagles Landing area! Enjoy a freshly landscaped yard as you approach this inviting home. The Great Room features soaring ceilings, a gas starter fireplace, built-in bookcases, and elegant archways. The roomy kitchen offers laminate floors, white cabinets, and stainless steel appliances, including a gas range, vent hood, dishwasher, and fridge. Archways lead to the formal dining room with a chair rail and patio access, overlooking a level backyard. The Primary Suite boasts tray ceilings and an en-suite bath with laminate wood-look flooring. Two spacious guest bedrooms and a full bath are thoughtfully located away from the Master Suite. Just minutes from Historic Downtown Stockbridge, shopping, dining, the hospital, and I-75! Selling "as is"
Zillow last checked: 8 hours ago
Listing updated: October 08, 2024 at 01:55pm
Listed by:
Shanda McRae 678-887-5365,
Keller Williams West Atlanta
Bought with:
Loren Boyd, 433747
Keller Williams Realty Atl. Partners
Source: GAMLS,MLS#: 10364568
Facts & features
Interior
Bedrooms & bathrooms
- Bedrooms: 3
- Bathrooms: 2
- Full bathrooms: 2
- Main level bathrooms: 2
- Main level bedrooms: 3
Heating
- Central
Cooling
- Ceiling Fan(s), Central Air
Appliances
- Included: Refrigerator, Stainless Steel Appliance(s)
- Laundry: In Garage
Features
- Bookcases
- Flooring: Vinyl
- Basement: None
- Number of fireplaces: 1
Interior area
- Total structure area: 1,155
- Total interior livable area: 1,155 sqft
- Finished area above ground: 1,155
- Finished area below ground: 0
Property
Parking
- Total spaces: 2
- Parking features: Garage Door Opener, Garage, Parking Pad
- Has garage: Yes
- Has uncovered spaces: Yes
Features
- Levels: One
- Stories: 1
- Patio & porch: Porch
Lot
- Size: 6,621 sqft
- Features: Level
Details
- Parcel number: S28A01193000
Construction
Type & style
- Home type: SingleFamily
- Architectural style: Traditional
- Property subtype: Single Family Residence
Materials
- Vinyl Siding
- Roof: Composition
Condition
- Resale
- New construction: No
- Year built: 1999
Utilities & green energy
- Sewer: Public Sewer
- Water: Public
- Utilities for property: Cable Available, Electricity Available, High Speed Internet, Sewer Connected, Sewer Available
Community & neighborhood
Community
- Community features: Near Shopping
Location
- Region: Stockbridge
- Subdivision: Wild Wind
HOA & financial
HOA
- Has HOA: Yes
- HOA fee: $100 annually
- Services included: Management Fee
Other
Other facts
- Listing agreement: Exclusive Right To Sell
Price history
| Date | Event | Price |
|---|---|---|
| 10/7/2024 | Sold | $255,000-3.8%$221/sqft |
Source: | ||
| 9/19/2024 | Pending sale | $265,000$229/sqft |
Source: | ||
| 8/24/2024 | Listed for sale | $265,000+103.8%$229/sqft |
Source: | ||
| 8/5/2019 | Sold | $130,000-3.7%$113/sqft |
Source: | ||
| 7/10/2019 | Pending sale | $134,999$117/sqft |
Source: Welcome Home Real Estate Group #8584860 Report a problem | ||
Public tax history
| Year | Property taxes | Tax assessment |
|---|---|---|
| 2024 | $3,804 +4% | $89,480 +5.9% |
| 2023 | $3,657 +25.2% | $84,520 +20.2% |
| 2022 | $2,921 +26% | $70,320 +29% |
Find assessor info on the county website
Neighborhood: 30281
Nearby schools
GreatSchools rating
- 4/10Smith-Barnes Elementary SchoolGrades: 4-5Distance: 0.4 mi
- 2/10Stockbridge Middle SchoolGrades: 6-8Distance: 1.7 mi
- 3/10Stockbridge High SchoolGrades: 9-12Distance: 2.4 mi
Schools provided by the listing agent
- Elementary: Smith Barnes
- Middle: Stockbridge
- High: Stockbridge
Source: GAMLS. This data may not be complete. We recommend contacting the local school district to confirm school assignments for this home.
Get pre-qualified for a loan
At Zillow Home Loans, we can pre-qualify you in as little as 5 minutes with no impact to your credit score.An equal housing lender. NMLS #10287.

