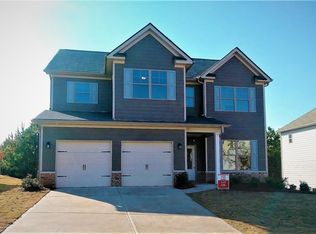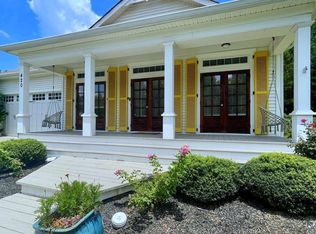Closed
$399,900
157 Meadow Branch Ln, Dallas, GA 30157
4beds
2,563sqft
Single Family Residence, Residential
Built in 2018
7,840.8 Square Feet Lot
$417,600 Zestimate®
$156/sqft
$2,659 Estimated rent
Home value
$417,600
$397,000 - $438,000
$2,659/mo
Zestimate® history
Loading...
Owner options
Explore your selling options
What's special
Fantastic practically new spacious 2 Story in a Wonderful Swim Tennis Community in sought after Paulding County & the East Paulding School Districts! Oversized Great Room leads to an open Island Kitchen with Quartz Countertops/ Double Ovens & a Gas Range/Dishwasher/ Microwave/Refrigerator* Formal Dining for family gatherings too*The private fenced back yard is outstanding-plus you are a 3 minute walk to the amenities area including a pool/playground/ fitness area/ slide/ indoor & outdoor firepits/tennis courts & much more*Upstairs the Main Bedroom is a dream, large enough for a Sitting Area- The En Suite Bath offers up a Soaking Tub/ 4 Foot Shower/ Double Vanites & a walk in wardrobe closet*3 more good sized Bedrooms make this home fit for any family size*Convenient to shopping/ dining & nearby parks*10 foot ceilings on the main level & 9+' ceilings upstairs helps to make this home airy*Priced better than new & in great condition, this home is a Winner!
Zillow last checked: 8 hours ago
Listing updated: January 03, 2023 at 10:55pm
Listing Provided by:
JOHN C BAKER,
BHGRE Metro Brokers,
Jennifer Grimes,
BHGRE Metro Brokers
Bought with:
Miranda Rains
Sanders RE, LLC
Source: FMLS GA,MLS#: 7118173
Facts & features
Interior
Bedrooms & bathrooms
- Bedrooms: 4
- Bathrooms: 4
- Full bathrooms: 3
- 1/2 bathrooms: 1
Primary bedroom
- Features: Oversized Master, Sitting Room
- Level: Oversized Master, Sitting Room
Bedroom
- Features: Oversized Master, Sitting Room
Primary bathroom
- Features: Double Vanity, Separate Tub/Shower, Soaking Tub, Other
Dining room
- Features: Seats 12+, Separate Dining Room
Kitchen
- Features: Breakfast Bar, Cabinets Stain, Kitchen Island, Pantry, Stone Counters, Tile Counters, View to Family Room
Heating
- Central, Forced Air, Natural Gas, Zoned
Cooling
- Ceiling Fan(s), Central Air, Zoned
Appliances
- Included: Dishwasher, Disposal, Double Oven, Electric Water Heater, Gas Oven, Gas Range, Microwave, Refrigerator
- Laundry: Laundry Room, Upper Level
Features
- Double Vanity, Entrance Foyer, High Ceilings 9 ft Upper, High Ceilings 10 ft Main, High Speed Internet, Tray Ceiling(s), Walk-In Closet(s)
- Flooring: Carpet, Ceramic Tile, Hardwood, Other
- Windows: Insulated Windows
- Basement: None
- Number of fireplaces: 1
- Fireplace features: Factory Built, Gas Log, Great Room
- Common walls with other units/homes: No Common Walls
Interior area
- Total structure area: 2,563
- Total interior livable area: 2,563 sqft
- Finished area above ground: 2,563
Property
Parking
- Total spaces: 2
- Parking features: Attached, Garage, Kitchen Level, Level Driveway
- Attached garage spaces: 2
- Has uncovered spaces: Yes
Accessibility
- Accessibility features: None
Features
- Levels: Two
- Stories: 2
- Patio & porch: Patio
- Exterior features: Private Yard
- Pool features: None
- Spa features: None
- Fencing: Back Yard,Privacy
- Has view: Yes
- View description: Other
- Waterfront features: None
- Body of water: None
Lot
- Size: 7,840 sqft
- Dimensions: 70x115x70x115
- Features: Back Yard, Front Yard, Landscaped, Level, Wooded
Details
- Additional structures: None
- Parcel number: 079023
- Other equipment: None
- Horse amenities: None
Construction
Type & style
- Home type: SingleFamily
- Architectural style: Traditional
- Property subtype: Single Family Residence, Residential
Materials
- Cement Siding
- Foundation: Slab
- Roof: Composition
Condition
- Resale
- New construction: No
- Year built: 2018
Utilities & green energy
- Electric: 110 Volts, 220 Volts in Laundry
- Sewer: Public Sewer
- Water: Public
- Utilities for property: Cable Available, Electricity Available, Natural Gas Available, Phone Available, Sewer Available, Underground Utilities, Water Available
Green energy
- Energy efficient items: None
- Energy generation: None
- Water conservation: Low-Flow Fixtures
Community & neighborhood
Security
- Security features: Security System Owned, Smoke Detector(s)
Community
- Community features: Clubhouse, Fitness Center, Homeowners Assoc, Playground, Pool, Powered Boats Allowed, Sidewalks, Street Lights, Tennis Court(s)
Location
- Region: Dallas
- Subdivision: Oakleigh Pointe
HOA & financial
HOA
- Has HOA: Yes
- HOA fee: $500 annually
- Services included: Reserve Fund, Swim, Tennis
Other
Other facts
- Road surface type: Asphalt
Price history
| Date | Event | Price |
|---|---|---|
| 12/29/2022 | Sold | $399,900$156/sqft |
Source: | ||
| 11/27/2022 | Pending sale | $399,900$156/sqft |
Source: | ||
| 11/27/2022 | Contingent | $399,900$156/sqft |
Source: | ||
| 11/9/2022 | Price change | $399,900-9.1%$156/sqft |
Source: | ||
| 10/20/2022 | Price change | $439,900-2.2%$172/sqft |
Source: | ||
Public tax history
| Year | Property taxes | Tax assessment |
|---|---|---|
| 2025 | $1,213 -6.6% | $179,600 +1.7% |
| 2024 | $1,299 -50.2% | $176,680 -3.4% |
| 2023 | $2,612 -42.9% | $182,880 +16.2% |
Find assessor info on the county website
Neighborhood: 30157
Nearby schools
GreatSchools rating
- 6/10Roland W. Russom Elementary SchoolGrades: PK-5Distance: 4.1 mi
- 6/10East Paulding Middle SchoolGrades: 6-8Distance: 1.9 mi
- 4/10East Paulding High SchoolGrades: 9-12Distance: 1.6 mi
Schools provided by the listing agent
- Elementary: Roland W. Russom
- Middle: East Paulding
- High: East Paulding
Source: FMLS GA. This data may not be complete. We recommend contacting the local school district to confirm school assignments for this home.
Get a cash offer in 3 minutes
Find out how much your home could sell for in as little as 3 minutes with a no-obligation cash offer.
Estimated market value
$417,600
Get a cash offer in 3 minutes
Find out how much your home could sell for in as little as 3 minutes with a no-obligation cash offer.
Estimated market value
$417,600

