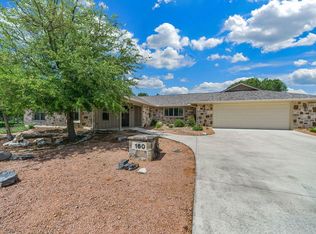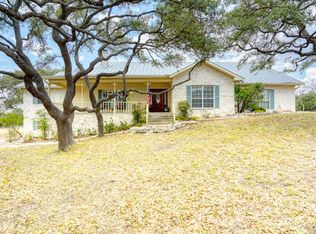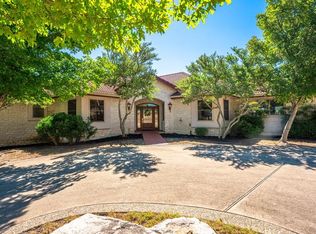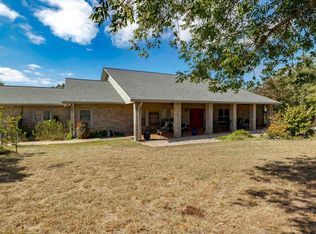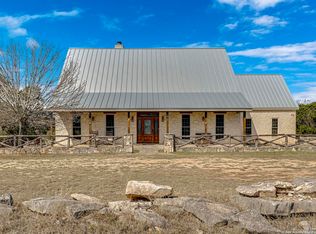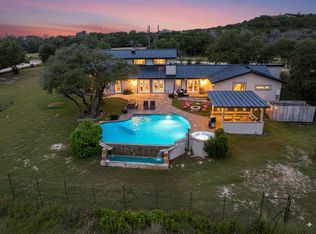Beautiful, mediterranean-inspired home offers a majestic first impression. Perched on 10 acres, step out the front entrance to an impressive, panoramic view reaching for miles. No restrictions, live stock, 4-H & FFA animals are welcome. The one level home offers a large, open concept floor plan meant for sizable gatherings. Over 3100 square feet of living space. Other features included are soaring ceilings, two floor-to-ceiling rock fireplaces, many beautiful windows. Architectural finishes have been included in every room. Primary bedroom located off the living room is spacious and timeless. Primary bath includes separate his/her sinks, jetted tub, walk-in tile shower and oversized closet. The secondary suite is set apart from the main living area. Two bedrooms, a full bathroom and den allow this area to be utilized as separate living quarters. Outside city limits but easy compute via I-10 and all Kerrville amenities. Lots of investment potential with no restrictions. More building spots on the property for expanding.
For sale
$899,000
157 McCullough Ranch Rd, Kerrville, TX 78028
3beds
3,134sqft
Est.:
Single Family 5+ Acres
Built in 2006
10.34 Acres Lot
$861,500 Zestimate®
$287/sqft
$-- HOA
What's special
Two floor-to-ceiling rock fireplacesOne level homeJetted tubSoaring ceilingsOversized closetWalk-in tile showerMany beautiful windows
- 154 days |
- 642 |
- 21 |
Zillow last checked: 8 hours ago
Listing updated: January 15, 2026 at 10:35am
Listed by:
Jaylynn Perkins,
REALTY EXECUTIVES Kerrville
Source: KVMLS,MLS#: 120237
Tour with a local agent
Facts & features
Interior
Bedrooms & bathrooms
- Bedrooms: 3
- Bathrooms: 3
- Full bathrooms: 2
- 1/2 bathrooms: 1
- Main level bedrooms: 3
Rooms
- Room types: Breakfast Area, Dining Room, Large Master Bedroom, Separate Formal Dining, Two Living Areas
Primary bedroom
- Level: Main
- Area: 399
- Dimensions: 19 x 21
Bedroom 2
- Level: Main
- Area: 280
- Dimensions: 20 x 14
Bedroom 3
- Level: Main
- Area: 208
- Dimensions: 16 x 13
Dining room
- Level: Main
- Area: 288
- Dimensions: 18 x 16
Kitchen
- Level: Main
- Area: 208
- Dimensions: 16 x 13
Living room
- Level: Main
- Area: 520
- Dimensions: 20 x 26
Heating
- Central, Electric
Cooling
- Central Air, Electric
Appliances
- Included: Dishwasher, Disposal, Electric Range, Refrigerator, Self Cleaning Oven, Electric Water Heater
- Laundry: Laundry Closet, Inside, Main Level, W/D Connection, Utility/Laundry Dimensions(3' X 6.5')
Features
- High Ceilings, Shower Stall, Walk-In Closet(s), Shower/Bath Combo, Master Downstairs, Kitchen Bar, Split Bedroom
- Flooring: Carpet, Simulated Wood, Tile, Concrete
- Windows: Double Pane Windows
- Attic: Access Only,Other
- Has fireplace: Yes
- Fireplace features: Bedroom, Living Room, Masonry, Wood Burning
Interior area
- Total structure area: 3,134
- Total interior livable area: 3,134 sqft
Video & virtual tour
Property
Parking
- Total spaces: 1
- Parking features: Garage, Attached
- Attached garage spaces: 1
Features
- Levels: One
- Stories: 1
- Patio & porch: Covered
- Exterior features: Rain Gutters, Sprinkler System-Lawn
- Has spa: Yes
- Spa features: Bath
- Has view: Yes
- Waterfront features: None
Lot
- Size: 10.34 Acres
- Dimensions: 563' x 800'
- Features: Views, Level
- Topography: Sloping
- Residential vegetation: Partially Wooded
Details
- Parcel number: 61873
- Zoning: unrestricted
- Other equipment: Satellite Dish
Construction
Type & style
- Home type: SingleFamily
- Architectural style: Mediterranean/Tuscan
- Property subtype: Single Family 5+ Acres
Materials
- Rock, Steel Frame, Stucco
- Foundation: Slab
- Roof: Metal
Condition
- Year built: 2006
Utilities & green energy
- Electric: CTEC
- Gas: none
- Sewer: Septic Unlicensed, Septic
- Water: Central, Aqua TX
- Utilities for property: Cable Available, Electricity Connected, Garbage Service-Private, Phone Available
Community & HOA
Community
- Security: Smoke Detector(s)
- Subdivision: None
HOA
- Has HOA: No
Location
- Region: Kerrville
Financial & listing details
- Price per square foot: $287/sqft
- Tax assessed value: $905,561
- Date on market: 9/8/2025
- Listing terms: Cash,Conventional,FHA,VA Loan
- Electric utility on property: Yes
- Road surface type: Caliche, Other
Estimated market value
$861,500
$818,000 - $905,000
$3,481/mo
Price history
Price history
| Date | Event | Price |
|---|---|---|
| 9/8/2025 | Listed for sale | $899,000$287/sqft |
Source: KVMLS #120237 Report a problem | ||
| 9/1/2025 | Listing removed | $899,000$287/sqft |
Source: KVMLS #118040 Report a problem | ||
| 4/7/2025 | Price change | $899,000-2.8%$287/sqft |
Source: KVMLS #118040 Report a problem | ||
| 1/13/2025 | Listed for sale | $925,000-7.4%$295/sqft |
Source: KVMLS #118040 Report a problem | ||
| 8/1/2024 | Listing removed | $999,000$319/sqft |
Source: KVMLS #113733 Report a problem | ||
Public tax history
Public tax history
| Year | Property taxes | Tax assessment |
|---|---|---|
| 2025 | -- | $683,519 +10% |
| 2024 | $7,160 +81.4% | $621,381 +10% |
| 2023 | $3,948 +82.8% | $564,892 +11.9% |
Find assessor info on the county website
BuyAbility℠ payment
Est. payment
$5,424/mo
Principal & interest
$4292
Property taxes
$817
Home insurance
$315
Climate risks
Neighborhood: 78028
Nearby schools
GreatSchools rating
- 6/10Starkey Elementary SchoolGrades: K-5Distance: 3.4 mi
- 6/10Peterson Middle SchoolGrades: 6-8Distance: 5.4 mi
- 6/10Tivy High SchoolGrades: 9-12Distance: 5.7 mi
Schools provided by the listing agent
- Elementary: Kerrville
Source: KVMLS. This data may not be complete. We recommend contacting the local school district to confirm school assignments for this home.
- Loading
- Loading
