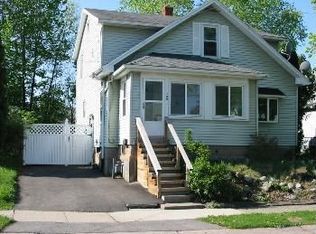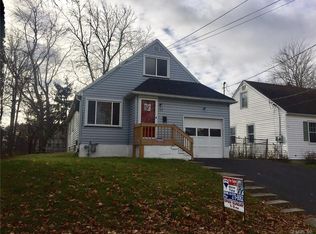All updated and remodeled interior: Newer vinyl windows, refinished hardwood floors; new carpeting; new kitchen and bath floors, new lighting, new hardware, new 6 panel doors, and all freshly painted. Brand eat-in New kitchen cabinetry and counters with all new stainless appliances! Open to living room and dining room (could be another bedroom or office is needed-has a closet). 1st floor bedroom and updated main bath! Upper level features 2 nice sized bedrooms with deep closets and new carpeting. Basement has glass block windows and block painted walls & freshly painted concrete floor. NEW hot water heater; and updated furnace! Great yard with fenced area. Front entry features new sidewalks and landscaping. Separate 1+ car garage and newly sealed driveway. It's ALL been done here!
This property is off market, which means it's not currently listed for sale or rent on Zillow. This may be different from what's available on other websites or public sources.

