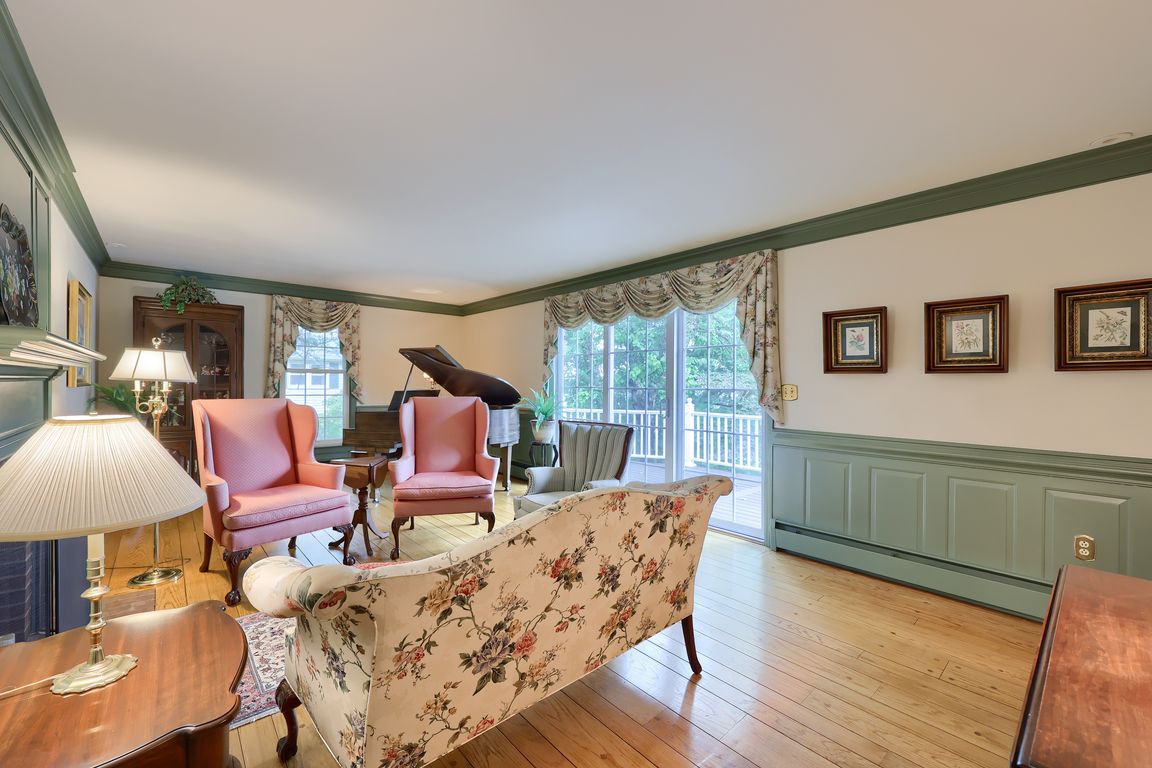
Pending
$475,000
3beds
1,931sqft
157 Maple Dr, New Holland, PA 17557
3beds
1,931sqft
Single family residence
Built in 1969
0.43 Acres
2 Attached garage spaces
$246 price/sqft
What's special
Stunning stoneworkLarge deckSurrounded by immaculate landscapingMature treesLush landscaped groundsStunning kitchen remodelBreathtaking sunsets
Welcome to 157 Maple Drive, New Holland, a beautifully maintained Cape Cod home in a quiet and welcoming neighborhood. Set on nearly ½-acre of lush, landscaped grounds with mature trees ensuring year-round privacy, this gem has been lovingly cared for by its original owners since 1969. Thoughtful renovations bring fresh life ...
- 34 days |
- 319 |
- 2 |
Likely to sell faster than
Source: Bright MLS,MLS#: PALA2076022
Travel times
Living Room
Kitchen
Primary Bedroom
Zillow last checked: 7 hours ago
Listing updated: September 23, 2025 at 08:44am
Listed by:
Craig Hartranft 717-560-5051,
Berkshire Hathaway HomeServices Homesale Realty (800) 383-3535,
Listing Team: The Craig Hartranft Team, Co-Listing Team: The Craig Hartranft Team,Co-Listing Agent: Leah Janae Barber 717-490-2496,
Berkshire Hathaway HomeServices Homesale Realty
Source: Bright MLS,MLS#: PALA2076022
Facts & features
Interior
Bedrooms & bathrooms
- Bedrooms: 3
- Bathrooms: 3
- Full bathrooms: 2
- 1/2 bathrooms: 1
- Main level bathrooms: 1
Rooms
- Room types: Living Room, Dining Room, Primary Bedroom, Bedroom 2, Bedroom 3, Kitchen, Den, Basement, Foyer, Laundry, Recreation Room, Utility Room, Bathroom 1, Bathroom 2, Bonus Room, Half Bath
Primary bedroom
- Level: Upper
- Area: 273 Square Feet
- Dimensions: 13 x 21
Bedroom 2
- Level: Upper
- Area: 216 Square Feet
- Dimensions: 12 x 18
Bedroom 3
- Level: Upper
- Area: 143 Square Feet
- Dimensions: 11 x 13
Bathroom 1
- Level: Upper
- Area: 81 Square Feet
- Dimensions: 9 x 9
Bathroom 2
- Level: Lower
- Area: 55 Square Feet
- Dimensions: 11 x 5
Basement
- Level: Lower
- Area: 238 Square Feet
- Dimensions: 17 x 14
Basement
- Level: Lower
- Area: 182 Square Feet
- Dimensions: 14 x 13
Basement
- Level: Lower
- Area: 483 Square Feet
- Dimensions: 21 x 23
Bonus room
- Level: Upper
- Area: 210 Square Feet
- Dimensions: 10 x 21
Den
- Level: Main
- Area: 196 Square Feet
- Dimensions: 14 x 14
Dining room
- Level: Main
- Area: 182 Square Feet
- Dimensions: 13 x 14
Foyer
- Level: Main
- Area: 196 Square Feet
- Dimensions: 14 x 14
Half bath
- Level: Main
- Area: 35 Square Feet
- Dimensions: 5 x 7
Kitchen
- Level: Main
- Area: 221 Square Feet
- Dimensions: 17 x 13
Laundry
- Level: Lower
- Area: 187 Square Feet
- Dimensions: 17 x 11
Living room
- Level: Main
- Area: 360 Square Feet
- Dimensions: 24 x 15
Recreation room
- Level: Lower
- Area: 459 Square Feet
- Dimensions: 27 x 17
Utility room
- Level: Lower
- Area: 140 Square Feet
- Dimensions: 10 x 14
Heating
- Baseboard, Oil
Cooling
- Central Air, Electric
Appliances
- Included: Central Vacuum, Dishwasher, Dryer, Microwave, Oven/Range - Electric, Range Hood, Refrigerator, Stainless Steel Appliance(s), Washer, Electric Water Heater
- Laundry: In Basement, Laundry Room
Features
- Built-in Features, Central Vacuum, Crown Molding, Dining Area, Family Room Off Kitchen, Floor Plan - Traditional, Formal/Separate Dining Room, Kitchen - Gourmet, Kitchen Island, Recessed Lighting, Upgraded Countertops, Wainscotting, Dry Wall
- Flooring: Carpet, Hardwood, Vinyl, Wood
- Windows: Replacement
- Basement: Exterior Entry,Partially Finished,Walk-Out Access
- Number of fireplaces: 1
- Fireplace features: Gas/Propane
Interior area
- Total structure area: 1,931
- Total interior livable area: 1,931 sqft
- Finished area above ground: 1,775
- Finished area below ground: 156
Property
Parking
- Total spaces: 2
- Parking features: Storage, Garage Faces Front, Attached
- Attached garage spaces: 2
Accessibility
- Accessibility features: None
Features
- Levels: One and One Half
- Stories: 1.5
- Patio & porch: Deck, Patio
- Exterior features: Extensive Hardscape, Lighting
- Pool features: None
Lot
- Size: 0.43 Acres
Details
- Additional structures: Above Grade, Below Grade
- Parcel number: 1909526500000
- Zoning: RESIDENTIAL
- Special conditions: Standard
Construction
Type & style
- Home type: SingleFamily
- Architectural style: Cape Cod
- Property subtype: Single Family Residence
Materials
- Frame, Vinyl Siding
- Foundation: Other
- Roof: Shingle
Condition
- Very Good
- New construction: No
- Year built: 1969
Utilities & green energy
- Electric: 200+ Amp Service
- Sewer: Public Sewer
- Water: Well
Community & HOA
Community
- Subdivision: None Available
HOA
- Has HOA: No
Location
- Region: New Holland
- Municipality: EARL TWP
Financial & listing details
- Price per square foot: $246/sqft
- Tax assessed value: $238,700
- Annual tax amount: $4,363
- Date on market: 9/19/2025
- Listing agreement: Exclusive Agency
- Listing terms: Conventional,Cash,FHA,VA Loan
- Ownership: Fee Simple