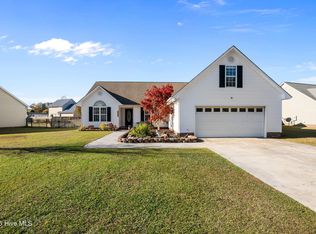Sold for $288,000 on 05/22/25
$288,000
157 Macdonald Boulevard, Havelock, NC 28532
3beds
1,728sqft
Single Family Residence
Built in 2005
0.28 Acres Lot
$288,300 Zestimate®
$167/sqft
$1,815 Estimated rent
Home value
$288,300
$274,000 - $303,000
$1,815/mo
Zestimate® history
Loading...
Owner options
Explore your selling options
What's special
This charming 3-bedroom, 2-bath home with a spacious finished bonus room is located in the highly sought-after Macdonald Downs Subdivision. Perfectly positioned near schools, MCAS, and just a short drive from the beach, this home offers both convenience and comfort.
Enjoy outdoor living in the large, private fenced-in backyard with a play set that conveys—ideal for family gatherings, pets, or relaxation. The neighborhood features sidewalks and is in close proximity to shopping, dining, and a variety of outdoor activities.
Recent upgrades include a new 15.1 SEER HVAC system (2023), a new fence (2023), new flooring (2021). Home comes with a 1-year Home Warranty for added peace of mind. Refrigerator in home also conveys. More photos in the works.
Schedule your appointment today to see all the wonderful features this home has to offer!
Zillow last checked: 8 hours ago
Listing updated: May 22, 2025 at 01:32pm
Listed by:
MARGARET BARTLETT 252-634-7937,
COLDWELL BANKER SEA COAST ADVANTAGE
Bought with:
Brooklyn JoCora Becton, 321393
COLDWELL BANKER SEA COAST ADVANTAGE
Source: Hive MLS,MLS#: 100493227 Originating MLS: Neuse River Region Association of Realtors
Originating MLS: Neuse River Region Association of Realtors
Facts & features
Interior
Bedrooms & bathrooms
- Bedrooms: 3
- Bathrooms: 2
- Full bathrooms: 2
Primary bedroom
- Level: Main
- Dimensions: 13.9 x 16.8
Bedroom 2
- Level: Main
- Dimensions: 11.3 x 10.8
Bedroom 3
- Level: Main
- Dimensions: 11.3 x 9.1
Breakfast nook
- Level: Main
- Dimensions: 8.5 x 9
Dining room
- Level: Main
- Dimensions: 12.3 x 10.1
Other
- Level: Second
- Dimensions: 17.1 x 10.9
Kitchen
- Level: Main
- Dimensions: 12.3 x 9
Living room
- Level: Main
- Dimensions: 13.8 x 17
Heating
- Heat Pump, Electric
Cooling
- Central Air
Appliances
- Included: Electric Oven, Built-In Microwave, Refrigerator, Dishwasher
- Laundry: Laundry Room
Features
- Master Downstairs, Walk-in Closet(s), Vaulted Ceiling(s), Tray Ceiling(s), High Ceilings, Ceiling Fan(s), Walk-in Shower, Gas Log, Walk-In Closet(s)
- Flooring: Carpet, LVT/LVP, Vinyl
- Basement: None
- Attic: Access Only
- Has fireplace: Yes
- Fireplace features: Gas Log
Interior area
- Total structure area: 1,728
- Total interior livable area: 1,728 sqft
Property
Parking
- Total spaces: 4
- Parking features: Concrete, Off Street, On Site
- Uncovered spaces: 4
Features
- Levels: One and One Half
- Stories: 2
- Patio & porch: Open, Patio
- Fencing: Back Yard,Wood
Lot
- Size: 0.28 Acres
- Dimensions: 109 x 134 x 73 x 137
Details
- Parcel number: 60341075
- Zoning: residential
- Special conditions: Standard
Construction
Type & style
- Home type: SingleFamily
- Property subtype: Single Family Residence
Materials
- Vinyl Siding
- Foundation: Slab
- Roof: Architectural Shingle
Condition
- New construction: No
- Year built: 2005
Details
- Warranty included: Yes
Utilities & green energy
- Sewer: Public Sewer
- Water: Public
- Utilities for property: Sewer Available, Water Available
Community & neighborhood
Location
- Region: Havelock
- Subdivision: Macdonald Downs
Other
Other facts
- Listing agreement: Exclusive Right To Sell
- Listing terms: Cash,Conventional,FHA,VA Loan
Price history
| Date | Event | Price |
|---|---|---|
| 5/22/2025 | Sold | $288,000+1.1%$167/sqft |
Source: | ||
| 5/15/2025 | Pending sale | $285,000$165/sqft |
Source: | ||
| 4/27/2025 | Contingent | $285,000$165/sqft |
Source: | ||
| 4/24/2025 | Listed for sale | $285,000$165/sqft |
Source: | ||
| 3/14/2025 | Listing removed | $285,000$165/sqft |
Source: | ||
Public tax history
| Year | Property taxes | Tax assessment |
|---|---|---|
| 2024 | $2,562 +3.1% | $215,600 |
| 2023 | $2,485 | $215,600 +30.5% |
| 2022 | -- | $165,250 |
Find assessor info on the county website
Neighborhood: 28532
Nearby schools
GreatSchools rating
- 7/10Arthur W Edwards ElementaryGrades: K-5Distance: 0.9 mi
- 9/10Tucker Creek MiddleGrades: 6-8Distance: 0.7 mi
- 5/10Havelock HighGrades: 9-12Distance: 3.8 mi
Schools provided by the listing agent
- Elementary: Arthur W. Edwards
- Middle: Tucker Creek
- High: Havelock
Source: Hive MLS. This data may not be complete. We recommend contacting the local school district to confirm school assignments for this home.

Get pre-qualified for a loan
At Zillow Home Loans, we can pre-qualify you in as little as 5 minutes with no impact to your credit score.An equal housing lender. NMLS #10287.
Sell for more on Zillow
Get a free Zillow Showcase℠ listing and you could sell for .
$288,300
2% more+ $5,766
With Zillow Showcase(estimated)
$294,066