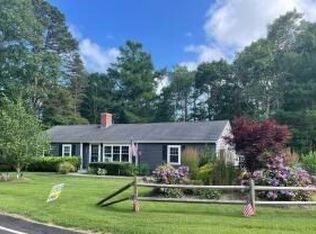Sold for $655,000
$655,000
157 Lumbert Mill Road, Centerville, MA 02632
3beds
1,038sqft
Single Family Residence
Built in 1963
0.34 Acres Lot
$678,700 Zestimate®
$631/sqft
$3,263 Estimated rent
Home value
$678,700
$611,000 - $760,000
$3,263/mo
Zestimate® history
Loading...
Owner options
Explore your selling options
What's special
This charming, move-in ready home offers one-floor living with all the amenities you could want. Centrally located, it's just moments away from shopping and beaches. The beautifully landscaped yard features a full irrigation system, dual driveways, a large shed, a raised garden bed, and an expansive deck. The furnished deck, complete with living, dining area, leads into a thoughtfully designed kitchen with ample counter space, plenty of storage, and a large island. The kitchen opens to an L-shaped dining and living room. The dining room has trayed ceiling with a wood feature wall and a slider to the back deck. The living room features a natural stone fireplace, boxed-out front windows, and built-in bookshelves. Down the hallway, you'll find main full bathroom, laundry closet with a single unit washer/dryer and storage options, and central vacuum system. The master ensuite includes a full bath and a large walk-in closet. and second bedroom. The basement includes a finished bonus room with an ambient fireplace, a half bath, ample storage options, and a new heating and hot water system. This home is sure to impress!
Zillow last checked: 8 hours ago
Listing updated: September 13, 2024 at 01:32pm
Listed by:
The Sampson and Stuart Team 508-221-2290,
William Raveis Real Estate & Home Services
Bought with:
Member Non
cci.unknownoffice
Source: CCIMLS,MLS#: 22403329
Facts & features
Interior
Bedrooms & bathrooms
- Bedrooms: 3
- Bathrooms: 3
- Full bathrooms: 2
- 1/2 bathrooms: 1
- Main level bathrooms: 2
Primary bedroom
- Features: Walk-In Closet(s)
- Level: First
Bedroom 2
- Features: Bedroom 2, Closet
Primary bathroom
- Features: Private Full Bath
Dining room
- Description: Door(s): Sliding
- Features: Dining Room
Kitchen
- Description: Countertop(s): Granite,Door(s): Other
- Features: Kitchen, Upgraded Cabinets, Kitchen Island, Pantry
Living room
- Description: Fireplace(s): Wood Burning
- Features: Ceiling Fan(s), Living Room
Heating
- Hot Water
Cooling
- None, Other
Appliances
- Included: Refrigerator, Microwave, Dishwasher, Gas Water Heater
Features
- Flooring: Wood, Tile
- Doors: Sliding Doors, Other
- Basement: Partial,Interior Entry
- Number of fireplaces: 1
- Fireplace features: Wood Burning
Interior area
- Total structure area: 1,038
- Total interior livable area: 1,038 sqft
Property
Parking
- Total spaces: 1
- Parking features: Garage - Attached, Open
- Attached garage spaces: 1
- Has uncovered spaces: Yes
Features
- Stories: 1
- Exterior features: Outdoor Shower, Private Yard, Underground Sprinkler, Garden
- Fencing: Fenced
Lot
- Size: 0.34 Acres
- Features: Conservation Area, School, House of Worship, Near Golf Course, Shopping, Public Tennis, In Town Location, South of Route 28
Details
- Parcel number: 168021
- Zoning: RC
- Special conditions: None
Construction
Type & style
- Home type: SingleFamily
- Property subtype: Single Family Residence
Materials
- Clapboard
- Foundation: Poured
- Roof: Shingle
Condition
- Updated/Remodeled, Actual
- New construction: No
- Year built: 1963
- Major remodel year: 2021
Utilities & green energy
- Sewer: Private Sewer
Community & neighborhood
Location
- Region: Centerville
Other
Other facts
- Listing terms: Cash
Price history
| Date | Event | Price |
|---|---|---|
| 9/13/2024 | Sold | $655,000-2.1%$631/sqft |
Source: | ||
| 7/26/2024 | Pending sale | $669,000$645/sqft |
Source: | ||
| 7/19/2024 | Listed for sale | $669,000+114.4%$645/sqft |
Source: | ||
| 3/10/2020 | Sold | $312,000-6.7%$301/sqft |
Source: | ||
| 3/10/2020 | Listed for sale | $334,500$322/sqft |
Source: Robert Paul Properties #21904257 Report a problem | ||
Public tax history
| Year | Property taxes | Tax assessment |
|---|---|---|
| 2025 | $3,617 +4.1% | $447,100 +0.4% |
| 2024 | $3,476 +1.6% | $445,100 +8.5% |
| 2023 | $3,421 +7.7% | $410,200 +24.5% |
Find assessor info on the county website
Neighborhood: Centerville
Nearby schools
GreatSchools rating
- 7/10Centerville ElementaryGrades: K-3Distance: 0.9 mi
- 4/10Barnstable High SchoolGrades: 8-12Distance: 2.6 mi
- 3/10Barnstable United Elementary SchoolGrades: 4-5Distance: 1.2 mi
Schools provided by the listing agent
- District: Barnstable
Source: CCIMLS. This data may not be complete. We recommend contacting the local school district to confirm school assignments for this home.
Get a cash offer in 3 minutes
Find out how much your home could sell for in as little as 3 minutes with a no-obligation cash offer.
Estimated market value$678,700
Get a cash offer in 3 minutes
Find out how much your home could sell for in as little as 3 minutes with a no-obligation cash offer.
Estimated market value
$678,700
