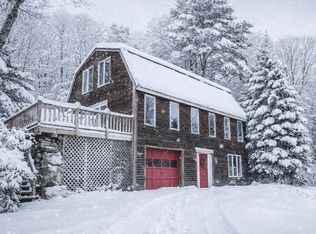Closed
$875,000
157 Lobster Cove Road, Boothbay Harbor, ME 04538
3beds
2,662sqft
Single Family Residence
Built in 2007
1.21 Acres Lot
$883,300 Zestimate®
$329/sqft
$3,269 Estimated rent
Home value
$883,300
Estimated sales range
Not available
$3,269/mo
Zestimate® history
Loading...
Owner options
Explore your selling options
What's special
This tranquil, Boothbay Harbor setting awaits you with 283' +/- of tidal frontage. The farmhouse style home was built in 2007 with 3 bedrooms and 2.5 baths. The first floor offers direct entry from the 2-bay garage to a mudroom with closet and heated tile floor. A chef's kitchen with Bertazzoni stove, granite counters, and radiant heat makes this a dream to work in along with a wet bar area with built-ins and brick wood burning fireplace. Enjoy morning coffee on the covered porch overlooking the water and what nature brings you. The formal dining room includes built-ins and a slider to the covered porch. To round out this floor there is a spacious living room with wood floors and afternoon sunlight, also a den/home office which could be used as an additional bedroom with a closet. Upstairs the generous sized primary offers a sitting area, walk-in closet, ensuite bathroom with double sinks, double tiled shower and a separate soaking tub. There are two other light filled bedrooms with closets and a hallway bath. The separate generous sized laundry room with shelving makes that chore seem easy. To top this off a third-floor walk-up insulated attic space ready for your finishing touches or just an abundance of storage. As if that is not enough, the full basement awaits your own ideas on how to best suit your living needs. The two-car garage has direct access to the basement via a wide set of stairs. Enjoy the privacy this property offers while still being very close to all amenities that the Boothbay Harbor Region has to offer.
Zillow last checked: 8 hours ago
Listing updated: May 22, 2025 at 02:03pm
Listed by:
Tindal & Callahan Real Estate
Bought with:
Legacy Properties Sotheby's International Realty
Source: Maine Listings,MLS#: 1606262
Facts & features
Interior
Bedrooms & bathrooms
- Bedrooms: 3
- Bathrooms: 3
- Full bathrooms: 2
- 1/2 bathrooms: 1
Primary bedroom
- Features: Closet, Double Vanity, Full Bath, Separate Shower, Soaking Tub, Suite, Walk-In Closet(s)
- Level: Second
- Area: 362.92 Square Feet
- Dimensions: 21.1 x 17.2
Bedroom 2
- Features: Closet
- Level: Second
- Area: 152.9 Square Feet
- Dimensions: 13.9 x 11
Bedroom 3
- Features: Closet
- Level: Second
- Area: 132.66 Square Feet
- Dimensions: 13.4 x 9.9
Dining room
- Features: Formal
- Level: First
- Area: 174.36 Square Feet
- Dimensions: 13.11 x 13.3
Kitchen
- Features: Wood Burning Fireplace
- Level: First
- Area: 236.25 Square Feet
- Dimensions: 17.5 x 13.5
Laundry
- Level: Second
- Area: 41.18 Square Feet
- Dimensions: 7.1 x 5.8
Living room
- Level: First
- Area: 240.73 Square Feet
- Dimensions: 18.1 x 13.3
Mud room
- Level: First
- Area: 75 Square Feet
- Dimensions: 10 x 7.5
Office
- Features: Closet
- Level: First
- Area: 133.65 Square Feet
- Dimensions: 13.5 x 9.9
Heating
- Baseboard, Hot Water, Radiant
Cooling
- None
Appliances
- Included: Dishwasher, Dryer, Microwave, Gas Range, Refrigerator, Washer
Features
- Attic, Bathtub, Shower, Storage, Walk-In Closet(s), Primary Bedroom w/Bath
- Flooring: Carpet, Tile, Vinyl, Wood
- Basement: Interior Entry,Full,Unfinished
- Number of fireplaces: 1
Interior area
- Total structure area: 2,662
- Total interior livable area: 2,662 sqft
- Finished area above ground: 2,662
- Finished area below ground: 0
Property
Parking
- Total spaces: 2
- Parking features: Gravel, 1 - 4 Spaces, Garage Door Opener
- Attached garage spaces: 2
Features
- Patio & porch: Deck, Porch
- Has spa: Yes
- Has view: Yes
- View description: Scenic
- Body of water: Lobster Cove
- Frontage length: Waterfrontage: 283,Waterfrontage Owned: 283
Lot
- Size: 1.21 Acres
- Features: Near Golf Course, Near Shopping, Near Town, Neighborhood, Level, Open Lot, Rolling Slope, Landscaped, Wooded
Details
- Parcel number: 157LobsterCoveRoadBoothbayHarbor04538
- Zoning: Gen Res, Shoreland
Construction
Type & style
- Home type: SingleFamily
- Architectural style: Farmhouse
- Property subtype: Single Family Residence
Materials
- Wood Frame, Clapboard, Other
- Roof: Shingle
Condition
- Year built: 2007
Utilities & green energy
- Electric: Circuit Breakers
- Sewer: Public Sewer
- Water: Public
Community & neighborhood
Location
- Region: Boothbay Harbor
Price history
| Date | Event | Price |
|---|---|---|
| 5/21/2025 | Sold | $875,000-2.2%$329/sqft |
Source: | ||
| 5/21/2025 | Pending sale | $895,000$336/sqft |
Source: | ||
| 3/17/2025 | Contingent | $895,000$336/sqft |
Source: | ||
| 1/6/2025 | Price change | $895,000-3.2%$336/sqft |
Source: | ||
| 10/8/2024 | Listed for sale | $925,000$347/sqft |
Source: | ||
Public tax history
Tax history is unavailable.
Neighborhood: 04538
Nearby schools
GreatSchools rating
- 6/10Boothbay Region Elementary SchoolGrades: PK-8Distance: 1.1 mi
- 4/10Boothbay Region High SchoolGrades: 9-12Distance: 1.1 mi

Get pre-qualified for a loan
At Zillow Home Loans, we can pre-qualify you in as little as 5 minutes with no impact to your credit score.An equal housing lender. NMLS #10287.
