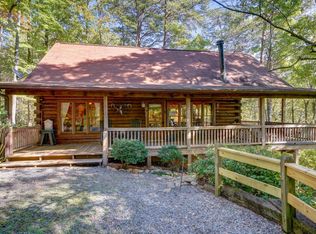Cozy & Comfortable Cabin Charmer with amazing views and is tucked away on private & gentle wooded tract just minutes from historic downtown areas ... this meticulously maintained and recently updated 2 bedroom /2 bath authentic log cabin is situated just a short distance from community lakes with spacious and open layout & majestic mountain sunset views from every room, rustic wood interior, soothing stone fireplace in great room, rocking chair covered porches, open kitchen/dining/living spaces with custom cabinetry & large pantry in spacious laundry room, large living area spills onto expanded decks with newer large hot tub & privacy fence perfect for entertaining under towering hardwood canopy, spacious bed & baths, granite counters, level and easy access with plentiful parking & lush low maintenance landscaping with fabulous fire pit area, great full time home or much needed getaway, perfect investment with excellent rental potentialeasy to travel roads in scenic, rustic community that includes the Benton MacKaye Hiking Trail, relaxing community lakes & more, tastefully furnished inside & out, all interior and exterior furniture is includednever been on rental program but would do fantastic...this one has it all!
This property is off market, which means it's not currently listed for sale or rent on Zillow. This may be different from what's available on other websites or public sources.
