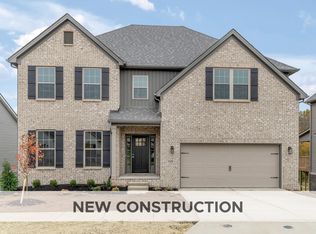Sold for $387,101 on 04/17/23
$387,101
157 Limestone Ln, Georgetown, KY 40324
3beds
2,082sqft
Single Family Residence
Built in 2022
8,799.12 Square Feet Lot
$407,100 Zestimate®
$186/sqft
$2,071 Estimated rent
Home value
$407,100
$387,000 - $427,000
$2,071/mo
Zestimate® history
Loading...
Owner options
Explore your selling options
What's special
The Kingsley is a three bedroom, 2 bath ranch with a covered patio. This open concept ranch is bright and airy with an abundance of windows. The kitchen, dining area and family room are all open to each other, great for entertaining. The family room has a dry stacked fireplace with gas logs, luxury vinyl plank. The spacious kitchen has Aristokraft Sinclair White 42in wall cabinets, Sinclair Flagstone island, Oyster White granite countertops , full wall backsplash and Stainless steel appliance package including a French Door refrigerator, gas range, stainless chimney hood, dishwasher and microwave drawer. Drop zone at garage entry. The primary bedroom on the first floor is spacious with lots of windows, 4x3'4 fully tiled shower with a 36x72 drop in soaker tub, frameless clear glass return panel shower door, double bowl vanity. Upgraded lighting and two tone paint 'On the Rocks'. Covered patio for those hot days of summer. Schedule your showing today! Walden Mortgage offering up to 2% of primary loan amount to be used toward closing costs/prepaids or rate buy down. Estimated close TBD.
Zillow last checked: 8 hours ago
Listing updated: November 07, 2025 at 12:05pm
Listed by:
Katelyn Q Wilcox 859-382-2547,
Christies International Real Estate Bluegrass
Bought with:
Amy Diamond-Kiper, 209622
Bluegrass Sotheby's International Realty
Source: Imagine MLS,MLS#: 22015082
Facts & features
Interior
Bedrooms & bathrooms
- Bedrooms: 3
- Bathrooms: 2
- Full bathrooms: 2
Primary bedroom
- Level: First
Bedroom 1
- Level: First
Bedroom 2
- Level: First
Bathroom 1
- Description: Full Bath, Primary Bath
- Level: First
Bonus room
- Description: Flex Area
- Level: First
Family room
- Level: First
Family room
- Level: First
Kitchen
- Description: with Breakfast Area
- Level: First
Utility room
- Level: First
Heating
- Forced Air, Natural Gas
Cooling
- Electric
Appliances
- Included: Disposal, Dishwasher, Microwave, Refrigerator, Range
Features
- Breakfast Bar, Master Downstairs, Walk-In Closet(s), Ceiling Fan(s)
- Flooring: Carpet, Other
- Windows: Insulated Windows, Screens
- Has basement: No
- Has fireplace: Yes
- Fireplace features: Blower Fan, Family Room, Gas Log
Interior area
- Total structure area: 2,082
- Total interior livable area: 2,082 sqft
- Finished area above ground: 2,082
Property
Parking
- Total spaces: 2
- Parking features: Attached Garage, Driveway
- Garage spaces: 2
- Has uncovered spaces: Yes
Features
- Levels: One
- Patio & porch: Patio
- Has view: Yes
- View description: Neighborhood
Lot
- Size: 8,799 sqft
Details
- Parcel number: LBAR157
Construction
Type & style
- Home type: SingleFamily
- Architectural style: Ranch
- Property subtype: Single Family Residence
Materials
- Brick Veneer, Vinyl Siding
- Foundation: Slab
- Roof: Dimensional Style
Condition
- New Construction
- New construction: Yes
- Year built: 2022
Utilities & green energy
- Sewer: Public Sewer
- Water: Public
Community & neighborhood
Location
- Region: Georgetown
- Subdivision: Oxford Landing
HOA & financial
HOA
- HOA fee: $260 annually
Price history
| Date | Event | Price |
|---|---|---|
| 4/17/2023 | Sold | $387,101$186/sqft |
Source: | ||
| 3/13/2023 | Pending sale | $387,101$186/sqft |
Source: | ||
| 7/15/2022 | Price change | $387,101-4.9%$186/sqft |
Source: | ||
| 7/11/2022 | Listed for sale | $407,101$196/sqft |
Source: | ||
Public tax history
Tax history is unavailable.
Neighborhood: 40324
Nearby schools
GreatSchools rating
- 8/10Eastern Elementary SchoolGrades: K-5Distance: 2.1 mi
- 6/10Royal Spring Middle SchoolGrades: 6-8Distance: 2.2 mi
- 6/10Scott County High SchoolGrades: 9-12Distance: 2.7 mi
Schools provided by the listing agent
- Elementary: Eastern
- Middle: Royal Spring
- High: Scott Co
Source: Imagine MLS. This data may not be complete. We recommend contacting the local school district to confirm school assignments for this home.

Get pre-qualified for a loan
At Zillow Home Loans, we can pre-qualify you in as little as 5 minutes with no impact to your credit score.An equal housing lender. NMLS #10287.



