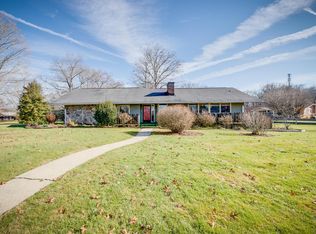SPACE FOR EVERYONE! This property includes a 3-bedroom, 2.5 bath brick ranch with full finished basement and workshop, a 2-bedroom apartment, and a huge detached garage! STEP INSIDE THE MAIN HOME to find formal dining, a big living room with gas fireplace, open kitchen with abundant storage and all appliances, and a heated sunroom. Down the hall are three large bedrooms including the master suite with walk-in shower and a half-bath with shower access and laundry. Original hardwood flooring and ceramic tile flow throughout (no carpet). DOWNSTAIRS you will find a huge den with gas fireplace and ceramic tile, a full bath with second laundry area, and 3 rooms that could serve as office space, hobby rooms, storage, etc. This level also has an outside entrance with a wonderful covered patio and a workshop with garage door. THE APARTMENT--with no steps--features 2 bedrooms, a full bath with walk-in shower, kitchen/laundry with all appliances, solid hardwood and ceramic tile flooring, a front porch, and separate parking spaces. THE OVERSIZED 2-CAR GARAGE has plenty of work area, storage space, and a roughed-in bath. PLUS, you will have a newer heat pump, newer garage roof, multiple outbuildings, a sheltered potting bench with faucet, and a gazebo and wraparound deck perfect for relaxing and entertaining. This property is in a wonderful neighborhood and location, just 10 minutes to Gray, Kingsport, and Interstates 81 and 26. COME SEE TODAY!
This property is off market, which means it's not currently listed for sale or rent on Zillow. This may be different from what's available on other websites or public sources.
