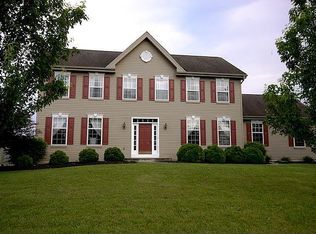Welcome to 157 Laurel Heights Road, your own piece of paradise tucked amidst a private, 3.7 acres of gorgeous Chester County landscape. A private road leads to this 4-bedroom, 2,616 square foot home, surrounded by stunning natural scenery and freshly landscaped exterior. This is one of Landenberg's finest! A spacious foyer with slate floors welcomes you and leads into the Living Room & Dining Room combination featuring hardwood floors, large bay window, and two sets of sliding glass doors leading outdoors; perfect for outdoor dining, relaxing, and entertaining. Expand these rooms to a sunroom, deck, patio, or however you feel most inspired to appreciate the natural scenery around you. Off the Dining Room is the bright and airy Kitchen with recessed lighting, new ceramic tile floor, double sink, tile backsplash, and plenty of space for a dining table in front of the lovely picture window with a window seat and a view outdoors. The Family Room features a cozy brick fireplace with Heatform circulating insert, and yet another set of sliding glass doors with a view outside. On this level, you will also find a Den/Office and a huge first-floor Bedroom with exposed brick wall and large closets. If you don't need a 4th bedroom, this space could serve as an in-law Suite, extra Family Room, Movie Room, Gym, or whatever your needs require; the possibilities are endless! Also on this level, a convenient Laundry Room and an updated Powder Room. Hardwood floors lead upstairs, where you will find 3 Bedrooms and 2 full Bathrooms including the Master Suite with hardwood floors, a wall of closets, and beautifully remodeled Master Bath with skylight. The hall Bathroom also features a new skylight and floor. This home has an extra-deep, full basement with 9-foot ceilings and endless possibilities to offer even more living space or whatever your needs require in the future. Outside, enjoy a patio and existing dog pen, if needed. This home offers tremendous value with its numerous updates/upgrades including new & improved septic system for 4 bedrooms (2020), new exterior doors (except family room slider), new HVAC (2015), new heat pump with oil back up, new microwave (2018), new refrigerator and dishwasher (2013), new stove (2018), new roof (2017), recently acid washed and sealed slate entryway, Verizon Fios, underground electric, water softener, and so much more! With the washer & dryer included, the majority of the home freshly painted, and new carpet, this home is 100% move in ready. Ideally located close to popular areas north and south, including Newark, Hockessin, Kennett Square, Chadds Ford, and all the renowned shopping, restaurants, and cultural events and festivals synonymous with each, and also within the highly regarded Kennett Consolidated School District. Be sure to View the Virtual Tour, Floorplans, and Schedule a Showing Today!
This property is off market, which means it's not currently listed for sale or rent on Zillow. This may be different from what's available on other websites or public sources.
