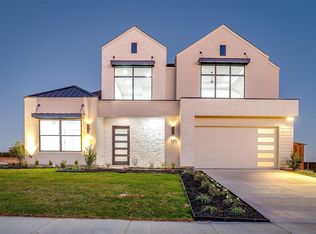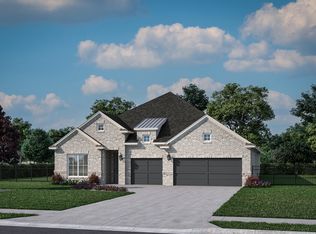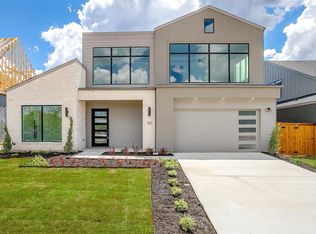Sold
Price Unknown
157 Lantern Ridge Dr, Aledo, TX 76008
4beds
2,829sqft
Single Family Residence
Built in 2024
7,200.47 Square Feet Lot
$615,200 Zestimate®
$--/sqft
$4,074 Estimated rent
Home value
$615,200
$566,000 - $664,000
$4,074/mo
Zestimate® history
Loading...
Owner options
Explore your selling options
What's special
MLS# 20752189 - Built by Stonefield Homes - Ready Now! ~ Ask about builder's *Lowest Price, Lowest Rate Buyer's Choice Program*. Located in highly sought-after Aledo ISD! This stunning 4-bedroom, 3.5-bath home offers 2,829 sq ft of thoughtfully designed living space and includes a spacious 3-car garage for ample storage. The open-concept kitchen features a large walk-in pantry and flows seamlessly into the living and dining areas—perfect for both daily living and entertaining. A convenient mudroom leads into an oversized utility room complete with cabinetry and a sink. Step outside to enjoy a 234 sq ft covered patio—ideal for entertaining guests or unwinding on cool Texas evenings. The Breckenridge floorplan is one you don't want to miss!
Zillow last checked: 8 hours ago
Listing updated: July 07, 2025 at 02:51pm
Listed by:
Ben Caballero 888-872-6006,
HomesUSA.com 888-872-6006
Bought with:
Holly Elrod
6th Ave Homes
Source: NTREIS,MLS#: 20752189
Facts & features
Interior
Bedrooms & bathrooms
- Bedrooms: 4
- Bathrooms: 4
- Full bathrooms: 3
- 1/2 bathrooms: 1
Primary bedroom
- Features: Dual Sinks, En Suite Bathroom, Walk-In Closet(s)
- Level: First
- Dimensions: 14 x 20
Bedroom
- Level: First
- Dimensions: 12 x 12
Bedroom
- Level: First
- Dimensions: 12 x 12
Bedroom
- Level: First
- Dimensions: 12 x 12
Dining room
- Level: First
- Dimensions: 13 x 12
Kitchen
- Features: Built-in Features, Kitchen Island, Walk-In Pantry
- Level: First
- Dimensions: 17 x 12
Living room
- Level: First
- Dimensions: 15 x 20
Office
- Level: First
- Dimensions: 13 x 13
Utility room
- Features: Utility Room
- Level: First
- Dimensions: 12 x 6
Heating
- Central, ENERGY STAR/ACCA RSI Qualified Installation, ENERGY STAR Qualified Equipment
Cooling
- Central Air, Ceiling Fan(s), ENERGY STAR Qualified Equipment
Appliances
- Included: Built-In Gas Range, Double Oven, Dishwasher, Electric Oven, Disposal, Microwave, Tankless Water Heater, Vented Exhaust Fan
- Laundry: Electric Dryer Hookup, Laundry in Utility Room
Features
- Double Vanity, High Speed Internet, Kitchen Island, Open Floorplan, Pantry, Smart Home, Cable TV, Wired for Data, Walk-In Closet(s)
- Flooring: Carpet, Tile, Wood
- Has basement: No
- Number of fireplaces: 1
- Fireplace features: Living Room
Interior area
- Total interior livable area: 2,829 sqft
Property
Parking
- Total spaces: 3
- Parking features: Door-Multi
- Attached garage spaces: 3
Features
- Levels: One
- Stories: 1
- Patio & porch: Covered
- Exterior features: Lighting, Private Yard, Rain Gutters
- Pool features: None, Community
- Fencing: Back Yard,Wood
Lot
- Size: 7,200 sqft
- Features: Subdivision, Sprinkler System
Details
- Parcel number: R000124150
Construction
Type & style
- Home type: SingleFamily
- Architectural style: Ranch,Traditional,Detached
- Property subtype: Single Family Residence
Materials
- Brick
- Foundation: Slab
- Roof: Composition
Condition
- Year built: 2024
Utilities & green energy
- Utilities for property: Municipal Utilities, Sewer Available, Water Available, Cable Available
Green energy
- Energy efficient items: Insulation
Community & neighborhood
Security
- Security features: Gated Community
Community
- Community features: Fitness Center, Pool, Trails/Paths, Gated
Location
- Region: Aledo
- Subdivision: Rio Vista Addition
HOA & financial
HOA
- Has HOA: Yes
- HOA fee: $225 monthly
- Services included: Internet
- Association name: Carter HOA Management Co
- Association phone: 817-706-6993
Price history
| Date | Event | Price |
|---|---|---|
| 6/30/2025 | Sold | -- |
Source: NTREIS #20752189 Report a problem | ||
| 6/7/2025 | Pending sale | $612,990+5.7%$217/sqft |
Source: NTREIS #20752189 Report a problem | ||
| 5/29/2025 | Price change | $579,990-1.4%$205/sqft |
Source: NTREIS #20752189 Report a problem | ||
| 5/14/2025 | Price change | $588,490-0.3%$208/sqft |
Source: NTREIS #20752189 Report a problem | ||
| 4/4/2025 | Price change | $589,990-1.7%$209/sqft |
Source: NTREIS #20752189 Report a problem | ||
Public tax history
Tax history is unavailable.
Neighborhood: 76008
Nearby schools
GreatSchools rating
- 9/10Vandagriff Elementary SchoolGrades: K-5Distance: 5.3 mi
- 7/10Don R Daniel Ninth Grade CampusGrades: 8-9Distance: 7.3 mi
- 9/10Aledo High SchoolGrades: 9-12Distance: 7.4 mi
Schools provided by the listing agent
- Elementary: Vandagriff
- Middle: Aledo
- High: Aledo
- District: Aledo ISD
Source: NTREIS. This data may not be complete. We recommend contacting the local school district to confirm school assignments for this home.
Get a cash offer in 3 minutes
Find out how much your home could sell for in as little as 3 minutes with a no-obligation cash offer.
Estimated market value$615,200
Get a cash offer in 3 minutes
Find out how much your home could sell for in as little as 3 minutes with a no-obligation cash offer.
Estimated market value
$615,200


