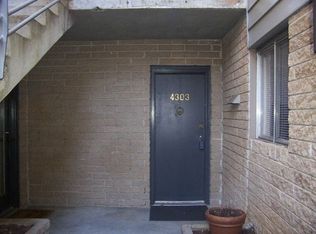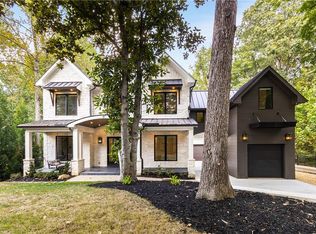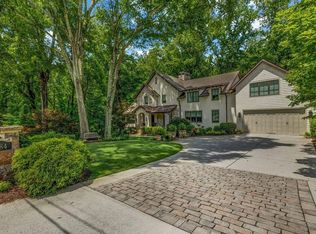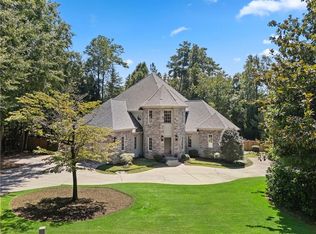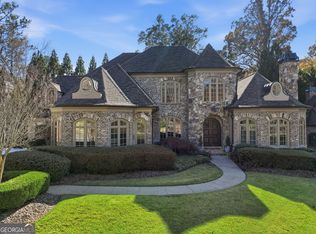Custom-Built Estate on Rare Flat Lot Adjacent to Chastain Park: First time on the market! This exquisite custom-built residence was thoughtfully designed for the current owners and has been lovingly enjoyed by their family ever since. Perfectly positioned on one of the rare flat interior lots adjacent to Chastain Park, this gated estate offers a unique blend of timeless architecture, luxurious comfort, and neighborhood charm on a quiet, tree-lined street known for its festive gatherings. Behind the fully fenced, automatic gated entry, you'll find an inviting flagstone rocking chair front porch with gas lanterns and swing - the perfect Southern setting for sweet tea afternoons. Step through the arched stained double doors into a grand two-story foyer, flanked by a handsome home office with custom built-ins and a formal dining room with judge's paneling and dual chandeliers. At the heart of the home is the coffered-ceiling fireside family room, which flows effortlessly through French doors to the vaulted four-seasons room-featuring flagstone floors and a brick wood-burning fireplace overlooking the private, level backyard that's pool-ready and perfect for play, entertaining, or garden expansion. The designer Bell custom kitchen is a true showpiece, offering warm inset cabinetry, striking granite countertops, Wolf/Sub-Zero appliances, built-in fridge drawers, wine cooler, ice maker, 6-burner cooktop with griddle, double wall ovens, microwave, prep sink, appliance garage, and a walk-in pantry. The adjoining vaulted keeping room with floor-to-ceiling stone fireplace is ideal for everyday living and casual gatherings. A spacious mudroom with custom lockers, cubbies, bench, planning center, and extra storage keeps the household organized. The main-level guest suite includes French doors to a private deck-perfect for quiet evenings and visiting family. A powder room and two staircases round out the main level. Upstairs, the primary retreat is truly luxurious: trey ceiling, fireplace with built-ins, and a sitting area open to a spa-inspired bath with marble-topped inset vanities, heated air MTI soaking tub, steam shower, and an expansive custom-designed closet. Three additional ensuite bedrooms include beautiful trim work, detailed vaulted or trey ceilings, built-in window seats with bookcases, and generous closets. A step-up media/playroom and a dream laundry room with oversized counter, sink, and storage for eight baskets complete the upper level. The unfinished terrace level (3,600+ sq ft) offers endless possibilities-create a gym, wine cellar, media room, guest suite, or all of the above. With soaring ceilings and side daylight, it's ready to be customized to your vision. Highlights include: Flat, fenced, gated lot ideal for a pool Two staircases, four fireplaces, custom trim throughout 6-burner gas range with griddle, Sub-Zero/Wolf appliances Expansive unfinished terrace level with private entry potential Whole Home Generator This home is a rare opportunity in one of Buckhead's most cherished communities-moments from the Chastain Park Amphitheatre, restaurant, golf course, trails, playgrounds, and equestrian center, with unbeatable access to the best of Atlanta. Welcome to 157 Lake Forrest Lane-your forever home awaits.
Active
Price cut: $101K (10/16)
$2,899,000
157 Lake Forrest Ln NE, Atlanta, GA 30342
5beds
10,266sqft
Est.:
Single Family Residence, Residential
Built in 2011
0.49 Acres Lot
$2,786,500 Zestimate®
$282/sqft
$-- HOA
What's special
- 189 days |
- 1,113 |
- 70 |
Zillow last checked: 8 hours ago
Listing updated: December 05, 2025 at 05:13am
Listing Provided by:
BONNIE MAJHER,
Atlanta Fine Homes Sotheby's International 678-575-4439
Source: FMLS GA,MLS#: 7591876
Tour with a local agent
Facts & features
Interior
Bedrooms & bathrooms
- Bedrooms: 5
- Bathrooms: 6
- Full bathrooms: 5
- 1/2 bathrooms: 1
- Main level bathrooms: 1
- Main level bedrooms: 1
Rooms
- Room types: Basement, Media Room, Office, Sun Room
Primary bedroom
- Features: Other
- Level: Other
Bedroom
- Features: Other
Primary bathroom
- Features: Double Vanity, Separate Tub/Shower, Whirlpool Tub
Dining room
- Features: Seats 12+, Separate Dining Room
Kitchen
- Features: Cabinets Stain, Eat-in Kitchen, Keeping Room, Kitchen Island, Pantry Walk-In, Stone Counters
Heating
- Central, Natural Gas, Zoned
Cooling
- Ceiling Fan(s), Central Air, Zoned
Appliances
- Included: Dishwasher, Disposal, Double Oven, Gas Cooktop, Gas Water Heater, Microwave, Range Hood, Refrigerator, Self Cleaning Oven
- Laundry: Laundry Room, Sink, Upper Level
Features
- Bookcases, Coffered Ceiling(s), Crown Molding, Double Vanity, Entrance Foyer 2 Story, High Ceilings 9 ft Upper, High Ceilings 10 ft Main, High Speed Internet, Recessed Lighting, Tray Ceiling(s), Vaulted Ceiling(s), Walk-In Closet(s)
- Flooring: Hardwood
- Windows: Double Pane Windows, Insulated Windows, Plantation Shutters
- Basement: Bath/Stubbed,Daylight,Exterior Entry,Full,Interior Entry,Unfinished
- Number of fireplaces: 4
- Fireplace features: Brick, Factory Built, Family Room, Gas Log
- Common walls with other units/homes: No Common Walls
Interior area
- Total structure area: 10,266
- Total interior livable area: 10,266 sqft
- Finished area above ground: 6,641
- Finished area below ground: 0
Video & virtual tour
Property
Parking
- Total spaces: 5
- Parking features: Attached, Garage, Garage Door Opener, Garage Faces Side, Kitchen Level, Level Driveway
- Attached garage spaces: 3
- Has uncovered spaces: Yes
Accessibility
- Accessibility features: None
Features
- Levels: Three Or More
- Patio & porch: Covered, Front Porch, Patio
- Exterior features: Private Yard
- Pool features: None
- Has spa: Yes
- Spa features: Bath, None
- Fencing: Back Yard,Front Yard
- Has view: Yes
- View description: Neighborhood
- Waterfront features: None
- Body of water: None
Lot
- Size: 0.49 Acres
- Features: Back Yard, Corner Lot, Front Yard, Landscaped, Level
Details
- Additional structures: None
- Parcel number: 17 009500030940
- Other equipment: Generator, Irrigation Equipment
- Horses can be raised: Yes
- Horse amenities: Arena
Construction
Type & style
- Home type: SingleFamily
- Architectural style: Traditional
- Property subtype: Single Family Residence, Residential
Materials
- Brick 4 Sides, Stone
- Foundation: Concrete Perimeter
- Roof: Composition,Shingle
Condition
- Resale
- New construction: No
- Year built: 2011
Details
- Builder name: Rosen Custom Homes
Utilities & green energy
- Electric: 220 Volts
- Sewer: Public Sewer
- Water: Public
- Utilities for property: Cable Available, Electricity Available, Natural Gas Available, Phone Available, Sewer Available, Underground Utilities, Water Available
Green energy
- Energy efficient items: Thermostat, Windows
- Energy generation: None
Community & HOA
Community
- Features: Gated, Golf, Near Shopping, Near Trails/Greenway, Park, Playground, Pool, Restaurant, Sidewalks, Street Lights, Tennis Court(s)
- Security: Security Gate, Security System Owned, Smoke Detector(s)
- Subdivision: Chastain Park
HOA
- Has HOA: No
Location
- Region: Atlanta
Financial & listing details
- Price per square foot: $282/sqft
- Tax assessed value: $2,003,500
- Annual tax amount: $22,600
- Date on market: 6/4/2025
- Cumulative days on market: 189 days
- Electric utility on property: Yes
- Road surface type: Asphalt
Estimated market value
$2,786,500
$2.65M - $2.93M
$7,568/mo
Price history
Price history
| Date | Event | Price |
|---|---|---|
| 10/16/2025 | Price change | $2,899,000-3.4%$282/sqft |
Source: | ||
| 9/5/2025 | Price change | $2,999,995-8.4%$292/sqft |
Source: | ||
| 6/5/2025 | Listed for sale | $3,275,000+729.1%$319/sqft |
Source: | ||
| 10/13/2011 | Sold | $395,000-7.1%$38/sqft |
Source: Public Record Report a problem | ||
| 6/9/2011 | Listed for sale | $425,000$41/sqft |
Source: Muffley & Associates #4233164 Report a problem | ||
Public tax history
Public tax history
| Year | Property taxes | Tax assessment |
|---|---|---|
| 2024 | $22,600 +37.1% | $801,400 +26.5% |
| 2023 | $16,489 -25.7% | $633,600 |
| 2022 | $22,207 +9.4% | $633,600 -9.9% |
Find assessor info on the county website
BuyAbility℠ payment
Est. payment
$17,703/mo
Principal & interest
$14659
Property taxes
$2029
Home insurance
$1015
Climate risks
Neighborhood: East Chastain Park
Nearby schools
GreatSchools rating
- 8/10Jackson Elementary SchoolGrades: PK-5Distance: 2.3 mi
- 6/10Sutton Middle SchoolGrades: 6-8Distance: 3.2 mi
- 8/10North Atlanta High SchoolGrades: 9-12Distance: 3.7 mi
Schools provided by the listing agent
- Elementary: Jackson - Atlanta
- Middle: Willis A. Sutton
- High: North Atlanta
Source: FMLS GA. This data may not be complete. We recommend contacting the local school district to confirm school assignments for this home.
- Loading
- Loading
