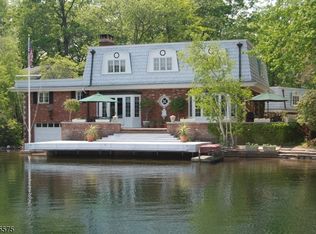
Closed
$1,750,000
157 Lake End Rd, Rockaway Twp., NJ 07435
4beds
4baths
--sqft
Single Family Residence
Built in 1985
0.36 Acres Lot
$-- Zestimate®
$--/sqft
$5,363 Estimated rent
Home value
Not available
Estimated sales range
Not available
$5,363/mo
Zestimate® history
Loading...
Owner options
Explore your selling options
What's special
Zillow last checked: February 27, 2026 at 11:15pm
Listing updated: November 26, 2025 at 04:42am
Listed by:
Marilyn Lapham 973-263-0400,
Coldwell Banker Realty
Bought with:
Debra Veenstra
Genesis Associates, Inc
Source: GSMLS,MLS#: 3994631
Facts & features
Interior
Bedrooms & bathrooms
- Bedrooms: 4
- Bathrooms: 4
Property
Lot
- Size: 0.36 Acres
- Dimensions: .356 AC
Details
- Parcel number: 3540602000000002
Construction
Type & style
- Home type: SingleFamily
- Property subtype: Single Family Residence
Condition
- Year built: 1985
Community & neighborhood
Location
- Region: Newfoundland
Price history
| Date | Event | Price |
|---|---|---|
| 11/26/2025 | Sold | $1,750,000-2.5% |
Source: | ||
| 10/26/2025 | Pending sale | $1,795,000 |
Source: | ||
| 10/26/2025 | Listed for sale | $1,795,000 |
Source: | ||
| 7/2/2025 | Listing removed | $1,795,000 |
Source: | ||
| 6/2/2025 | Price change | $1,795,000-10% |
Source: | ||
Public tax history
| Year | Property taxes | Tax assessment |
|---|---|---|
| 2025 | $43,614 +11.9% | $1,701,000 +11.9% |
| 2024 | $38,968 +4.3% | $1,519,800 +6.8% |
| 2023 | $37,347 +4.2% | $1,423,300 +8% |
Find assessor info on the county website
Neighborhood: 07435
Nearby schools
GreatSchools rating
- 5/10Katherine D. Malone Elementary SchoolGrades: K-5Distance: 2.3 mi
- 4/10Copeland Middle SchoolGrades: 6-8Distance: 5.3 mi
- 6/10Morris Knolls High SchoolGrades: 9-12Distance: 7.5 mi
Get pre-qualified for a loan
At Zillow Home Loans, we can pre-qualify you in as little as 5 minutes with no impact to your credit score.An equal housing lender. NMLS #10287.