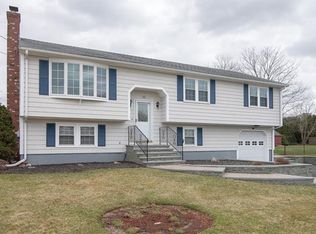This is the Seekonk home you have been waiting for! Purchased and COMPLETELY renovated this home has it all! Offered at an incredible price with all of the updates already completed for you! New granite kitchen with stainless appliances, back splash and a large granite breakfast peninsula with seating! Enjoy the wood burning fireplace in your new family room which also features cathedral ceilings and a huge bay window! The newest improvement is the fully renovated bath with double vanities, new tile flooring and tile shower. Security system, whole house Russ sound system in each room and on rear deck! Gleaming refinished hardwood flooring throughout entire main level, all new interior and exterior lighting and entire interior has been freshly painted. New windows, doors, walkway, tiled entry hall and exterior lamp post. Highly efficient natural gas heat, new central air added in 2009 and passing Title V in hand!
This property is off market, which means it's not currently listed for sale or rent on Zillow. This may be different from what's available on other websites or public sources.
