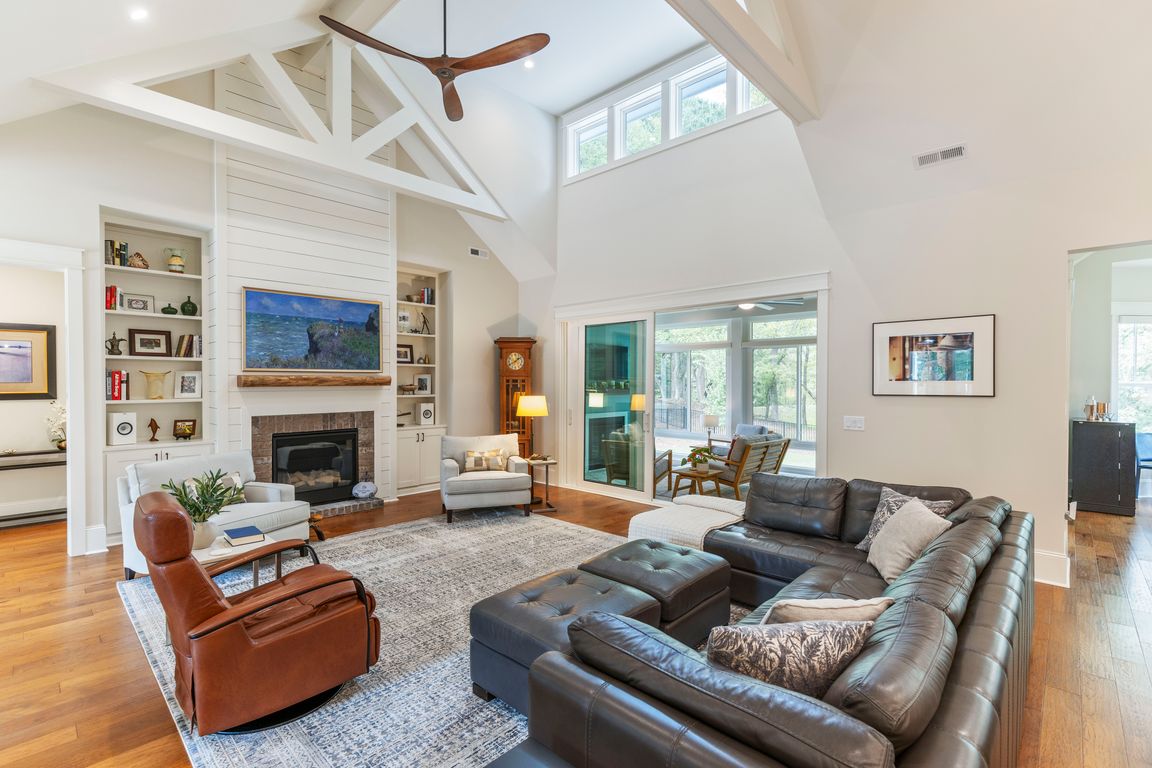Open: Tue 11am-2pm

For sale
$1,275,000
4beds
3,630sqft
157 Kerr Landing Drive, Castle Hayne, NC 28429
4beds
3,630sqft
Single family residence
Built in 2023
0.37 Acres
2 Parking spaces
$351 price/sqft
$3,420 annually HOA fee
What's special
Exquisite Vahue Custom Home — impeccably maintained and gently lived in. Life's unexpected turns can create exceptional opportunities, and this is one of them. Experience the best of new construction without the wait. Every detail of this home reflects thoughtful craftsmanship and premium finishes. Highlights include designer lighting throughout, surround sound, a ...
- 29 days |
- 1,028 |
- 36 |
Source: Hive MLS,MLS#: 100535094 Originating MLS: Cape Fear Realtors MLS, Inc.
Originating MLS: Cape Fear Realtors MLS, Inc.
Travel times
Living Room
Kitchen
Dining Room
Zillow last checked: 8 hours ago
Listing updated: November 04, 2025 at 06:20pm
Listed by:
Jessica Daniel 910-612-4648,
Coldwell Banker Sea Coast Advantage
Source: Hive MLS,MLS#: 100535094 Originating MLS: Cape Fear Realtors MLS, Inc.
Originating MLS: Cape Fear Realtors MLS, Inc.
Facts & features
Interior
Bedrooms & bathrooms
- Bedrooms: 4
- Bathrooms: 4
- Full bathrooms: 3
- 1/2 bathrooms: 1
Rooms
- Room types: Master Bedroom, Other, Bedroom 2, Bedroom 3, Bedroom 4, Living Room, Dining Room, Laundry, Sunroom, Office, Bathroom 1, Bathroom 2, Bathroom 3, Basement
Primary bedroom
- Level: First
- Dimensions: 16 x 16.7
Bedroom 2
- Level: First
- Dimensions: 11.9 x 11.9
Bedroom 3
- Level: First
- Dimensions: 14 x 12
Bedroom 4
- Level: Second
- Dimensions: 17.2 x 24.9
Bathroom 1
- Level: First
- Dimensions: 10.1 x 15.4
Bathroom 2
- Level: First
- Dimensions: 7.9 x 8.3
Bathroom 3
- Level: First
- Dimensions: 4.9 x 5.8
Bathroom 4
- Level: Second
- Dimensions: 6.6 x 7.9
Dining room
- Level: First
- Dimensions: 13.5 x 17
Kitchen
- Level: First
- Dimensions: 13.5 x 22.5
Laundry
- Level: First
- Dimensions: 8.1 x 9.4
Living room
- Level: First
- Dimensions: 22.5 x 19.9
Office
- Level: First
- Dimensions: 11.7 x 11.8
Other
- Description: Garage
- Level: First
- Dimensions: 21.4 x 26.6
Other
- Description: Master Closet
- Level: First
- Dimensions: 13.6 x 8.8
Sunroom
- Level: First
- Dimensions: 21.6 x 13.6
Heating
- Heat Pump, Fireplace(s), Electric, Zoned
Cooling
- Central Air, Zoned, Heat Pump
Appliances
- Included: Vented Exhaust Fan, Electric Cooktop, Built-In Microwave, Built-In Electric Oven, Self Cleaning Oven, Refrigerator, Double Oven, Disposal, Dishwasher, Convection Oven
- Laundry: Laundry Room
Features
- Sound System, Master Downstairs, Walk-in Closet(s), Vaulted Ceiling(s), High Ceilings, Entrance Foyer, Mud Room, Solid Surface, Whole-Home Generator, Bookcases, Kitchen Island, Ceiling Fan(s), Pantry, Walk-in Shower, Blinds/Shades, Gas Log, Walk-In Closet(s)
- Flooring: Tile, Wood
- Attic: Floored,Walk-In
- Has fireplace: Yes
- Fireplace features: Gas Log
Interior area
- Total structure area: 3,330
- Total interior livable area: 3,630 sqft
Video & virtual tour
Property
Parking
- Total spaces: 2
- Parking features: Garage Faces Front, Concrete, Garage Door Opener, Paved
Features
- Levels: One and One Half
- Stories: 2
- Patio & porch: Covered, Enclosed, Patio, Porch
- Exterior features: Irrigation System, Gas Grill, Cluster Mailboxes, Gas Log
- Fencing: Metal/Ornamental
Lot
- Size: 0.37 Acres
- Dimensions: 95 x 164 x 95 x 172
- Features: Interior Lot
Details
- Parcel number: R02400002269000
- Zoning: R15
- Special conditions: Standard
- Other equipment: Generator
Construction
Type & style
- Home type: SingleFamily
- Property subtype: Single Family Residence
Materials
- Fiber Cement
- Foundation: Slab
- Roof: Architectural Shingle
Condition
- New construction: No
- Year built: 2023
Utilities & green energy
- Sewer: County Sewer
- Water: County Water
- Utilities for property: Cable Available, Sewer Connected, Water Connected
Green energy
- Energy efficient items: Thermostat
Community & HOA
Community
- Subdivision: River Bluffs
HOA
- Has HOA: Yes
- Amenities included: Waterfront Community, Basketball Court, Boat Dock, Clubhouse, Comm Garden, Pool, Dog Park, Fitness Center, Gated, Maintenance Common Areas, Maintenance Grounds, Maintenance Roads, Management, Marina, Master Insure, Park, Pickleball, Playground, Restaurant, RV/Boat Storage, Security, Street Lights, Tennis Court(s), Trail(s)
- HOA fee: $3,420 annually
- HOA name: cepcomanagement.com
- HOA phone: 952-935-0359
Location
- Region: Castle Hayne
Financial & listing details
- Price per square foot: $351/sqft
- Tax assessed value: $956,100
- Annual tax amount: $3,618
- Date on market: 10/8/2025
- Cumulative days on market: 29 days
- Listing agreement: Exclusive Agency
- Listing terms: Cash,Conventional,FHA,VA Loan
- Road surface type: Paved