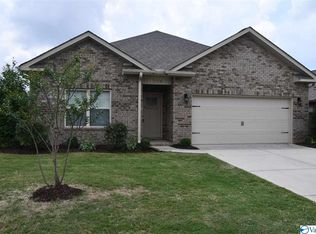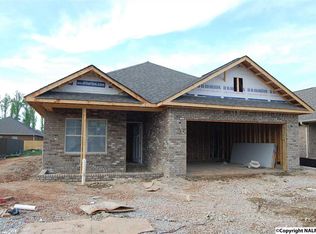Sold for $364,000
$364,000
157 Kenton Ln, Madison, AL 35756
4beds
1,946sqft
Single Family Residence
Built in 2017
8,820 Square Feet Lot
$366,200 Zestimate®
$187/sqft
$2,071 Estimated rent
Home value
$366,200
$326,000 - $414,000
$2,071/mo
Zestimate® history
Loading...
Owner options
Explore your selling options
What's special
Situated within Madison City, a charming 4-bedroom/3 bath home features a spacious open floorplan designed for modern living. Comfortable living area opens to kitchen and dining space, plus an office enhanced with gorgeous hardwood floors and custom trim. Kitchen is highlighted with granite island, good cabinet space, & stainless appliances Private owner's suite is complete with a luxurious en-suite bath and custom walk-in closet. Three additional bedrooms provide ample space for family and guests. Sunroom/screened porch and large yard with privacy fence are perfect for relaxing and entertaining! Two car garage plus storm shelter. Neighborhood pool and cabana. You will love this one!
Zillow last checked: 8 hours ago
Listing updated: October 17, 2024 at 11:49am
Listed by:
Susan Fredrickson 256-457-0234,
Averbuch Realty
Bought with:
Sri Mandadapu, 148039
Eagle Real Estate, Inc
Source: ValleyMLS,MLS#: 21866826
Facts & features
Interior
Bedrooms & bathrooms
- Bedrooms: 4
- Bathrooms: 3
- Full bathrooms: 2
- 1/2 bathrooms: 1
Primary bedroom
- Features: 10’ + Ceiling, Ceiling Fan(s), Window Cov, Wood Floor
- Level: First
- Area: 208
- Dimensions: 13 x 16
Bedroom 2
- Features: 9’ Ceiling, Carpet, Smooth Ceiling
- Level: First
- Area: 144
- Dimensions: 12 x 12
Bedroom 3
- Features: 9’ Ceiling, Carpet, Smooth Ceiling
- Level: First
- Area: 144
- Dimensions: 12 x 12
Bedroom 4
- Features: 9’ Ceiling, Carpet, Smooth Ceiling
- Level: First
- Area: 132
- Dimensions: 11 x 12
Dining room
- Features: 9’ Ceiling, Chair Rail, Crown Molding, Smooth Ceiling, Wood Floor
- Level: First
- Area: 132
- Dimensions: 11 x 12
Family room
- Features: 10’ + Ceiling, Ceiling Fan(s), Crown Molding, Smooth Ceiling, Window Cov, Wood Floor
- Level: First
- Area: 288
- Dimensions: 16 x 18
Kitchen
- Features: 9’ Ceiling, Ceiling Fan(s), Crown Molding, Smooth Ceiling, Window Cov, Wood Floor
- Level: First
- Area: 168
- Dimensions: 12 x 14
Heating
- Central 1
Cooling
- Central 1, Electric
Appliances
- Included: Cooktop, Dishwasher, Disposal, Microwave, Range
Features
- Has basement: No
- Has fireplace: No
- Fireplace features: None
Interior area
- Total interior livable area: 1,946 sqft
Property
Parking
- Parking features: Garage-Two Car
Features
- Levels: One
- Stories: 1
- Exterior features: Curb/Gutters, Sidewalk
Lot
- Size: 8,820 sqft
- Dimensions: 147 x 60
Details
- Parcel number: 1706130001303000
Construction
Type & style
- Home type: SingleFamily
- Architectural style: Ranch
- Property subtype: Single Family Residence
Materials
- Foundation: Slab
Condition
- New construction: No
- Year built: 2017
Details
- Builder name: DR HORTON
Utilities & green energy
- Sewer: Public Sewer
- Water: Public
Community & neighborhood
Community
- Community features: Curbs
Location
- Region: Madison
- Subdivision: Ashbury
HOA & financial
HOA
- Has HOA: Yes
- HOA fee: $228 annually
- Amenities included: Common Grounds
- Association name: Elite House Management
Price history
| Date | Event | Price |
|---|---|---|
| 10/17/2024 | Sold | $364,000-3.1%$187/sqft |
Source: | ||
| 9/11/2024 | Contingent | $375,500$193/sqft |
Source: | ||
| 8/27/2024 | Price change | $375,500-2.5%$193/sqft |
Source: | ||
| 7/25/2024 | Listed for sale | $385,000+79.3%$198/sqft |
Source: | ||
| 11/13/2017 | Sold | $214,736$110/sqft |
Source: | ||
Public tax history
| Year | Property taxes | Tax assessment |
|---|---|---|
| 2024 | $2,119 +4.6% | $30,160 +4.5% |
| 2023 | $2,025 +17% | $28,860 +16.5% |
| 2022 | $1,731 +27.3% | $24,780 +26.3% |
Find assessor info on the county website
Neighborhood: 35756
Nearby schools
GreatSchools rating
- 10/10Mill Creek Elementary SchoolGrades: PK-5Distance: 1.7 mi
- 10/10Journey Middle SchoolGrades: 6-8Distance: 3.1 mi
- 8/10James Clemens High SchoolGrades: 9-12Distance: 1.1 mi
Schools provided by the listing agent
- Elementary: Mill Creek
- Middle: Liberty
- High: Jamesclemens
Source: ValleyMLS. This data may not be complete. We recommend contacting the local school district to confirm school assignments for this home.
Get pre-qualified for a loan
At Zillow Home Loans, we can pre-qualify you in as little as 5 minutes with no impact to your credit score.An equal housing lender. NMLS #10287.
Sell for more on Zillow
Get a Zillow Showcase℠ listing at no additional cost and you could sell for .
$366,200
2% more+$7,324
With Zillow Showcase(estimated)$373,524

