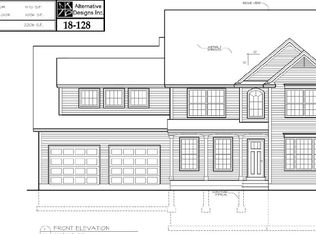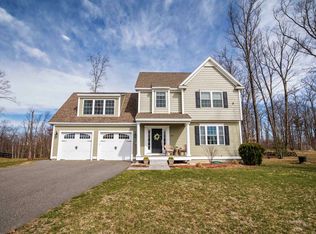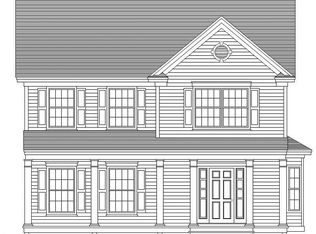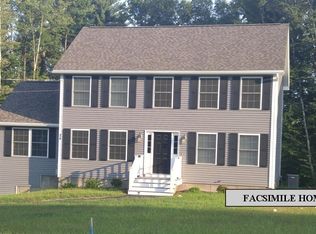Closed
Listed by:
Lisa Wilkens,
Coldwell Banker Realty Bedford NH Cell:603-722-8777
Bought with: Keller Williams Realty-Metropolitan
$790,000
157 Jenkins Farm Road, Chester, NH 03036
3beds
3,432sqft
Single Family Residence
Built in 2017
0.84 Acres Lot
$789,900 Zestimate®
$230/sqft
$4,443 Estimated rent
Home value
$789,900
$735,000 - $845,000
$4,443/mo
Zestimate® history
Loading...
Owner options
Explore your selling options
What's special
Welcome to the sought after Jenkin's Farm Neighborhood. This house has been meticulously maintained and updated by the original owners. You will love the open concept floor plan, high ceilings and stunning hardwood floors. The upgraded kitchen features granite countertops, SS appliances, plenty of counter and cabinet space and a large walk in pantry. There is a fabulous dining area over looking the private fenced in yard. The family room is open to the kitchen features a cozy gas fireplace and is drenched in sunlight. There is also a private home office with french doors and 1/2 bath on the main level. Upstairs you will be impressed by the large primary bedroom suite with full bath, double vanity, and huge walk in closet. Plus two other generous sized bedrooms, a full bath and the laundry room. Need more space? The finished basement offers plenty of options for a playroom, 2nd home office, craft room, home gym, etc. Lots of storage space, 2 car garage, back deck, fenced in yard and so much more! Don't Delay! Schedule your private showing today!
Zillow last checked: 8 hours ago
Listing updated: October 10, 2025 at 12:34pm
Listed by:
Lisa Wilkens,
Coldwell Banker Realty Bedford NH Cell:603-722-8777
Bought with:
Kristi Whitten
Keller Williams Realty-Metropolitan
Source: PrimeMLS,MLS#: 5062111
Facts & features
Interior
Bedrooms & bathrooms
- Bedrooms: 3
- Bathrooms: 3
- Full bathrooms: 2
- 1/2 bathrooms: 1
Heating
- Propane, Forced Air
Cooling
- Central Air
Appliances
- Included: Dishwasher, Dryer, Microwave, Electric Range, Refrigerator, Washer
- Laundry: 2nd Floor Laundry
Features
- Dining Area, Kitchen Island, Kitchen/Dining, Kitchen/Living, Living/Dining, Primary BR w/ BA, Indoor Storage, Walk-In Closet(s), Walk-in Pantry
- Flooring: Carpet, Hardwood, Tile
- Basement: Bulkhead,Finished,Storage Space,Basement Stairs,Interior Entry
- Has fireplace: Yes
- Fireplace features: Gas
Interior area
- Total structure area: 3,496
- Total interior livable area: 3,432 sqft
- Finished area above ground: 2,312
- Finished area below ground: 1,120
Property
Parking
- Total spaces: 2
- Parking features: Paved
- Garage spaces: 2
Features
- Levels: Two
- Stories: 2
- Exterior features: Deck, Storage
- Fencing: Full
Lot
- Size: 0.84 Acres
- Features: Landscaped, Subdivided, Neighborhood
Details
- Parcel number: CHSTM002B088L106
- Zoning description: Res
Construction
Type & style
- Home type: SingleFamily
- Architectural style: Colonial
- Property subtype: Single Family Residence
Materials
- Wood Frame, Vinyl Siding
- Foundation: Poured Concrete
- Roof: Architectural Shingle
Condition
- New construction: No
- Year built: 2017
Utilities & green energy
- Electric: 200+ Amp Service, Circuit Breakers
- Sewer: Private Sewer
- Utilities for property: Cable
Community & neighborhood
Security
- Security features: Hardwired Smoke Detector
Location
- Region: Chester
- Subdivision: Jenkins Farm
HOA & financial
Other financial information
- Additional fee information: Fee: $220
Price history
| Date | Event | Price |
|---|---|---|
| 10/10/2025 | Sold | $790,000+3.3%$230/sqft |
Source: | ||
| 9/23/2025 | Contingent | $765,000$223/sqft |
Source: | ||
| 9/19/2025 | Listed for sale | $765,000+96.7%$223/sqft |
Source: | ||
| 8/4/2017 | Sold | $388,933$113/sqft |
Source: Public Record Report a problem | ||
Public tax history
| Year | Property taxes | Tax assessment |
|---|---|---|
| 2024 | $10,948 +12.9% | $669,200 +60.2% |
| 2023 | $9,693 +8.4% | $417,800 |
| 2022 | $8,941 +4.2% | $417,800 |
Find assessor info on the county website
Neighborhood: 03036
Nearby schools
GreatSchools rating
- 5/10Chester AcademyGrades: PK-8Distance: 1.9 mi
Schools provided by the listing agent
- Elementary: Chester Academy
- Middle: Chester Academy
- High: Pinkerton Academy
- District: Chester Sch District SAU #82
Source: PrimeMLS. This data may not be complete. We recommend contacting the local school district to confirm school assignments for this home.
Get a cash offer in 3 minutes
Find out how much your home could sell for in as little as 3 minutes with a no-obligation cash offer.
Estimated market value$789,900
Get a cash offer in 3 minutes
Find out how much your home could sell for in as little as 3 minutes with a no-obligation cash offer.
Estimated market value
$789,900



