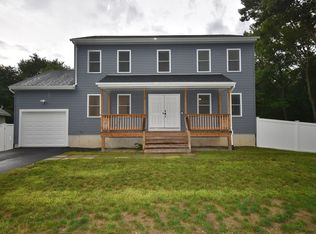Sold for $295,000
$295,000
157 Jamaica St, Springfield, MA 01119
3beds
1,094sqft
Single Family Residence
Built in 1998
7,945 Square Feet Lot
$345,000 Zestimate®
$270/sqft
$2,507 Estimated rent
Home value
$345,000
$328,000 - $362,000
$2,507/mo
Zestimate® history
Loading...
Owner options
Explore your selling options
What's special
Now is your chance! Come and see this well-kept raised ranch where you have everything you want and need! This multi-level home features a beautiful fireplace, a kitchen with a center island and gorgeous skylight, well designed light fixtures throughout, 3 decent sized bedrooms, and 2 additional bonus rooms to be used how you see fit in lower level, conveniently located washer and dryer hookups, extra storage and large closet spaces, 2 full baths with one connecting to one of the bedrooms on the main floor, an enclosed patio on lower deck, an attached spacious garage with new garage door, and a walk out basement door leading to the lower-level patio! As you walk in enjoy all the natural lighting that greets you as you enter through the front door! Schedule your showing today as it won't last!
Zillow last checked: 8 hours ago
Listing updated: October 08, 2023 at 07:37am
Listed by:
Tanya Harvey Group 413-364-0025,
Keller Williams, LLC 603-498-7826,
Tionna Downie 413-478-2659
Bought with:
Migdalia Buxo
M B C REALTORS®
Source: MLS PIN,MLS#: 73141739
Facts & features
Interior
Bedrooms & bathrooms
- Bedrooms: 3
- Bathrooms: 2
- Full bathrooms: 2
Primary bedroom
- Features: Closet, Window(s) - Picture
- Level: First
Bedroom 2
- Features: Closet, Window(s) - Picture
- Level: First
Bedroom 3
- Features: Closet, Window(s) - Picture
- Level: First
Bathroom 1
- Features: Bathroom - Full, Bathroom - Tiled With Tub & Shower, Jacuzzi / Whirlpool Soaking Tub
- Level: First
Bathroom 2
- Features: Bathroom - Full, Bathroom - With Tub & Shower
- Level: Basement
Dining room
- Features: Window(s) - Picture, Balcony - Exterior, Exterior Access, Slider, Lighting - Overhead
- Level: First
Family room
- Level: Basement
Kitchen
- Features: Skylight, Closet/Cabinets - Custom Built, Flooring - Stone/Ceramic Tile, Countertops - Upgraded, Deck - Exterior, Exterior Access, Open Floorplan
- Level: First
Living room
- Features: Ceiling Fan(s), Window(s) - Picture, Lighting - Overhead
- Level: First
Heating
- Forced Air, Natural Gas
Cooling
- None
Appliances
- Included: Gas Water Heater, Water Heater, Range, Dishwasher, Disposal, Refrigerator
- Laundry: Electric Dryer Hookup, Washer Hookup, First Floor, Gas Dryer Hookup
Features
- Closet, Bonus Room
- Flooring: Tile, Vinyl, Carpet, Flooring - Wall to Wall Carpet
- Windows: Insulated Windows
- Basement: Finished,Walk-Out Access,Garage Access
- Number of fireplaces: 1
- Fireplace features: Living Room
Interior area
- Total structure area: 1,094
- Total interior livable area: 1,094 sqft
Property
Parking
- Total spaces: 3
- Parking features: Attached, Paved Drive, Paved
- Attached garage spaces: 1
- Uncovered spaces: 2
Features
- Patio & porch: Deck, Deck - Wood, Enclosed
- Exterior features: Deck, Deck - Wood, Patio - Enclosed
Lot
- Size: 7,945 sqft
Details
- Parcel number: S:07030 P:0059,2589444
- Zoning: R1
Construction
Type & style
- Home type: SingleFamily
- Architectural style: Raised Ranch
- Property subtype: Single Family Residence
Materials
- Frame
- Foundation: Concrete Perimeter
- Roof: Shingle
Condition
- Year built: 1998
Utilities & green energy
- Electric: Circuit Breakers
- Sewer: Public Sewer
- Water: Public
- Utilities for property: for Gas Range, for Gas Oven, for Gas Dryer
Community & neighborhood
Community
- Community features: Public Transportation, Shopping, Park, Walk/Jog Trails, Laundromat, Public School
Location
- Region: Springfield
Price history
| Date | Event | Price |
|---|---|---|
| 10/6/2023 | Sold | $295,000+1.8%$270/sqft |
Source: MLS PIN #73141739 Report a problem | ||
| 8/26/2023 | Price change | $289,900-3.3%$265/sqft |
Source: MLS PIN #73141739 Report a problem | ||
| 7/28/2023 | Listed for sale | $299,900+200.8%$274/sqft |
Source: MLS PIN #73141739 Report a problem | ||
| 11/17/1997 | Sold | $99,700$91/sqft |
Source: Public Record Report a problem | ||
Public tax history
| Year | Property taxes | Tax assessment |
|---|---|---|
| 2025 | $4,872 +15.3% | $310,700 +18% |
| 2024 | $4,227 +10.2% | $263,200 +17% |
| 2023 | $3,835 -1.7% | $224,900 +8.5% |
Find assessor info on the county website
Neighborhood: Boston Road
Nearby schools
GreatSchools rating
- 5/10Warner SchoolGrades: PK-5Distance: 0.5 mi
- 1/10Springfield Public Day High SchoolGrades: 9-12Distance: 1.5 mi
Schools provided by the listing agent
- Elementary: Warner
- Middle: Duggan
- High: Central
Source: MLS PIN. This data may not be complete. We recommend contacting the local school district to confirm school assignments for this home.
Get pre-qualified for a loan
At Zillow Home Loans, we can pre-qualify you in as little as 5 minutes with no impact to your credit score.An equal housing lender. NMLS #10287.
Sell with ease on Zillow
Get a Zillow Showcase℠ listing at no additional cost and you could sell for —faster.
$345,000
2% more+$6,900
With Zillow Showcase(estimated)$351,900
