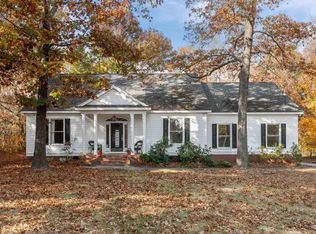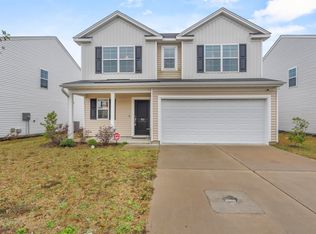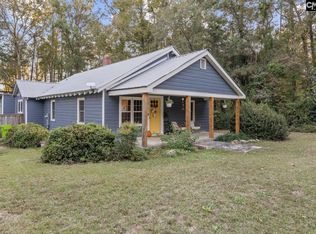Welcome to your own private retreat in beautiful Blythewood, SC! This charming 4-bedroom, 2-bath single-family home offers 2,129 square feet of comfortable living space on an expansive 2-acre lot — providing all the privacy, space, and outdoor possibilities you could dream of.Step inside to discover a fully renovated kitchen featuring granite countertops, brand-new appliances, and plenty of cabinet space, making it a joy to cook and entertain. The home’s inviting floor plan flows easily from room to room, offering both cozy gathering spaces and room for everyone to spread out.Outside is where this property truly shines. The wraparound porch, with a screened-in section, is perfect for relaxing mornings with coffee or entertaining guests on warm Carolina evenings. With ample yard space and a fenced-in portion already in place, you’ll have endless opportunities — whether it’s gardening, playing, hosting get-togethers, or simply enjoying the peace and quiet of nature.Whether you're looking for room to grow, a place to entertain, or a home that brings the outdoors to your doorstep, this property checks every box. Don’t miss your chance to make this Blythewood beauty yours! Disclaimer: CMLS has not reviewed and, therefore, does not endorse vendors who may appear in listings.
Pending
$310,000
157 J C Trapp Rd, Blythewood, SC 29016
4beds
2,129sqft
Est.:
Single Family Residence
Built in 1991
2 Acres Lot
$309,800 Zestimate®
$146/sqft
$-- HOA
What's special
Fenced-in portionWraparound porchBrand-new appliancesScreened-in sectionAmple yard spaceFully renovated kitchenCozy gathering spaces
- 34 days |
- 136 |
- 4 |
Likely to sell faster than
Zillow last checked: 8 hours ago
Listing updated: November 13, 2025 at 07:58am
Listed by:
Keith Ancone,
Keller Williams Palmetto
Source: Consolidated MLS,MLS#: 621162
Facts & features
Interior
Bedrooms & bathrooms
- Bedrooms: 4
- Bathrooms: 2
- Full bathrooms: 2
- Main level bathrooms: 2
Primary bedroom
- Features: Bath-Private, Ceiling Fan(s), Closet-Private
- Level: Main
Bedroom 2
- Features: Ceiling Fan(s), Closet-Private
- Level: Main
Bedroom 3
- Features: Ceiling Fan(s), Closet-Private
- Level: Main
Bedroom 4
- Features: Ceiling Fan(s), Closet-Private
- Level: Main
Dining room
- Features: Ceiling Fan(s)
- Level: Main
Kitchen
- Features: Bar, Eat-in Kitchen, Granite Counters, Backsplash-Tiled, Cabinets-Painted, Ceiling Fan(s)
- Level: Main
Living room
- Features: Ceiling-Vaulted, Floors-Laminate, Ceiling Fan
- Level: Main
Heating
- Central, Heat Pump 1st Lvl
Cooling
- Central Air, Heat Pump 1st Lvl
Appliances
- Included: Smooth Surface
- Laundry: Laundry Closet, Heated Space, Main Level
Features
- Flooring: Carpet, Laminate
- Basement: Crawl Space
- Has fireplace: No
Interior area
- Total structure area: 2,129
- Total interior livable area: 2,129 sqft
Video & virtual tour
Property
Parking
- Parking features: No Garage
Features
- Stories: 1
- Fencing: Rear Only Wood
Lot
- Size: 2 Acres
Details
- Additional structures: Shed(s)
- Parcel number: 122000225
Construction
Type & style
- Home type: SingleFamily
- Architectural style: Ranch
- Property subtype: Single Family Residence
Materials
- Vinyl
Condition
- New construction: No
- Year built: 1991
Utilities & green energy
- Sewer: Septic Tank
- Water: Well
- Utilities for property: Electricity Connected
Community & HOA
Community
- Subdivision: NONE
HOA
- Has HOA: No
Location
- Region: Blythewood
Financial & listing details
- Price per square foot: $146/sqft
- Tax assessed value: $202,500
- Annual tax amount: $2,006
- Date on market: 11/6/2025
- Listing agreement: Exclusive Right To Sell
- Road surface type: Gravel
Estimated market value
$309,800
$294,000 - $325,000
$2,055/mo
Price history
Price history
| Date | Event | Price |
|---|---|---|
| 11/13/2025 | Pending sale | $310,000$146/sqft |
Source: | ||
| 11/6/2025 | Listed for sale | $310,000-1.6%$146/sqft |
Source: | ||
| 11/6/2025 | Listing removed | $314,900$148/sqft |
Source: | ||
| 10/31/2025 | Price change | $314,900-1.6%$148/sqft |
Source: | ||
| 10/8/2025 | Price change | $319,900-4.5%$150/sqft |
Source: | ||
Public tax history
Public tax history
| Year | Property taxes | Tax assessment |
|---|---|---|
| 2022 | $2,006 -71.6% | $8,100 -33.3% |
| 2021 | $7,056 +282.4% | $12,150 +70.2% |
| 2020 | $1,845 +1.1% | $7,140 |
Find assessor info on the county website
BuyAbility℠ payment
Est. payment
$1,777/mo
Principal & interest
$1510
Property taxes
$158
Home insurance
$109
Climate risks
Neighborhood: 29016
Nearby schools
GreatSchools rating
- 5/10Muller Road MiddleGrades: K-8Distance: 4.3 mi
- 3/10Westwood High SchoolGrades: 9-12Distance: 2.4 mi
- 6/10Bethel-Hanberry Elementary SchoolGrades: PK-5Distance: 5.2 mi
Schools provided by the listing agent
- Elementary: Bethel-Hanberry
- Middle: Muller Road
- High: Westwood
- District: Richland Two
Source: Consolidated MLS. This data may not be complete. We recommend contacting the local school district to confirm school assignments for this home.
- Loading



