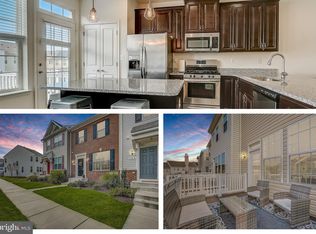Sold for $385,000
$385,000
157 Ironwood Ct, Rosedale, MD 21237
4beds
2,200sqft
Townhouse
Built in 2018
1,729 Square Feet Lot
$-- Zestimate®
$175/sqft
$3,083 Estimated rent
Home value
Not available
Estimated sales range
Not available
$3,083/mo
Zestimate® history
Loading...
Owner options
Explore your selling options
What's special
This one is a Beauty! Bright and open floor plan. Gleaming hardwood floors , gorgeous rear facing kitchen with all stainless steel appliances, gas cooking, granite counter tops, huge center island leading, to a large trex deck. Upper Level offers 3 very spacious bedrooms, 2 full baths, Primary bedroom with vaulted ceilings, a walk in closet, a ceiling fan. Primary Bath offers a soaking tub and shower stall. Upper level laundry area for easy connivence. Lower level offers a HUGE rec room with a, 4th bedroom or office space, another full bathroom and a walk out level to the back yard Easy to show and ready for the new owner Come see it today
Zillow last checked: 8 hours ago
Listing updated: July 11, 2025 at 04:48am
Listed by:
Denise Diana 410-218-0034,
Weichert, Realtors - Diana Realty
Bought with:
Suraj Thapa, 5007233
Ghimire Homes
Source: Bright MLS,MLS#: MDBC2130286
Facts & features
Interior
Bedrooms & bathrooms
- Bedrooms: 4
- Bathrooms: 4
- Full bathrooms: 3
- 1/2 bathrooms: 1
- Main level bathrooms: 1
Primary bedroom
- Features: Flooring - Carpet, Ceiling Fan(s), Walk-In Closet(s), Attached Bathroom, Cathedral/Vaulted Ceiling
- Level: Upper
- Area: 315 Square Feet
- Dimensions: 21 x 15
Bedroom 2
- Features: Flooring - Carpet
- Level: Upper
- Area: 132 Square Feet
- Dimensions: 12 x 11
Bedroom 3
- Features: Flooring - Carpet
- Level: Upper
- Area: 120 Square Feet
- Dimensions: 12 x 10
Bedroom 4
- Features: Flooring - Carpet
- Level: Lower
- Area: 143 Square Feet
- Dimensions: 13 x 11
Primary bathroom
- Level: Upper
- Area: 84 Square Feet
- Dimensions: 14 x 6
Bathroom 2
- Level: Upper
Bathroom 3
- Features: Flooring - Vinyl
- Level: Lower
- Area: 66 Square Feet
- Dimensions: 11 x 6
Half bath
- Level: Main
Kitchen
- Features: Flooring - HardWood
- Level: Main
- Area: 440 Square Feet
- Dimensions: 22 x 20
Laundry
- Level: Upper
Living room
- Features: Flooring - HardWood
- Level: Main
- Area: 432 Square Feet
- Dimensions: 24 x 18
Recreation room
- Features: Flooring - Carpet
- Level: Lower
- Area: 441 Square Feet
- Dimensions: 21 x 21
Heating
- Forced Air, Natural Gas
Cooling
- Central Air, Ceiling Fan(s), Electric
Appliances
- Included: Microwave, Dishwasher, Disposal, Dryer, Exhaust Fan, Ice Maker, Oven/Range - Gas, Refrigerator, Stainless Steel Appliance(s), Washer, Water Heater, Gas Water Heater
- Laundry: Upper Level, Laundry Room
Features
- Soaking Tub, Bathroom - Stall Shower, Bathroom - Tub Shower, Ceiling Fan(s), Combination Kitchen/Dining, Dining Area, Family Room Off Kitchen, Open Floorplan, Eat-in Kitchen, Kitchen Island, Kitchen - Table Space, Pantry, Primary Bath(s), Recessed Lighting, Upgraded Countertops, Walk-In Closet(s), Dry Wall
- Flooring: Carpet, Wood
- Doors: Six Panel, Sliding Glass
- Windows: Double Pane Windows, Screens
- Basement: Finished,Improved,Heated,Interior Entry
- Has fireplace: No
Interior area
- Total structure area: 2,400
- Total interior livable area: 2,200 sqft
- Finished area above ground: 1,600
- Finished area below ground: 600
Property
Parking
- Parking features: On Street
- Has uncovered spaces: Yes
Accessibility
- Accessibility features: None
Features
- Levels: Three
- Stories: 3
- Patio & porch: Deck
- Exterior features: Sidewalks
- Pool features: None
Lot
- Size: 1,729 sqft
Details
- Additional structures: Above Grade, Below Grade
- Parcel number: 04142300003505
- Zoning: RES
- Special conditions: Standard
Construction
Type & style
- Home type: Townhouse
- Architectural style: Colonial
- Property subtype: Townhouse
Materials
- Frame
- Foundation: Slab
- Roof: Asphalt
Condition
- New construction: No
- Year built: 2018
Utilities & green energy
- Sewer: Public Sewer
- Water: Public
Community & neighborhood
Security
- Security features: Smoke Detector(s)
Location
- Region: Rosedale
- Subdivision: Deerborne
HOA & financial
HOA
- Has HOA: Yes
- HOA fee: $60 monthly
- Services included: Trash
Other
Other facts
- Listing agreement: Exclusive Right To Sell
- Ownership: Fee Simple
Price history
| Date | Event | Price |
|---|---|---|
| 7/11/2025 | Sold | $385,000+2.7%$175/sqft |
Source: | ||
| 6/12/2025 | Pending sale | $375,000$170/sqft |
Source: | ||
| 6/9/2025 | Listed for sale | $375,000+17.2%$170/sqft |
Source: | ||
| 11/30/2020 | Sold | $320,000-1.8%$145/sqft |
Source: Public Record Report a problem | ||
| 10/24/2020 | Pending sale | $326,000+4.5%$148/sqft |
Source: Douglas Realty LLC #MDBC508836 Report a problem | ||
Public tax history
| Year | Property taxes | Tax assessment |
|---|---|---|
| 2025 | $4,799 +26.1% | $336,467 +7.2% |
| 2024 | $3,805 +7.7% | $313,933 +7.7% |
| 2023 | $3,532 +9.4% | $291,400 |
Find assessor info on the county website
Neighborhood: 21237
Nearby schools
GreatSchools rating
- 5/10Shady Spring Elementary SchoolGrades: PK-5Distance: 0.8 mi
- 4/10Golden Ring Middle SchoolGrades: 6-8Distance: 1.2 mi
- 2/10Overlea High & Academy Of FinanceGrades: 9-12Distance: 1.3 mi
Schools provided by the listing agent
- Elementary: Shady Spring
- Middle: Golden Ring
- High: Overlea High & Academy Of Finance
- District: Baltimore County Public Schools
Source: Bright MLS. This data may not be complete. We recommend contacting the local school district to confirm school assignments for this home.
Get pre-qualified for a loan
At Zillow Home Loans, we can pre-qualify you in as little as 5 minutes with no impact to your credit score.An equal housing lender. NMLS #10287.
