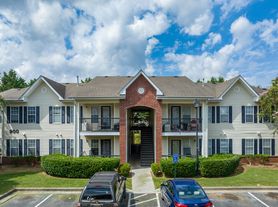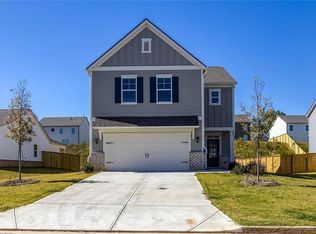Spacious 5-bedroom, 2.5-bath in Old Gilliam Crossing
This beautifully crafted 5-bedroom, 2.5-bathroom home sits on an oversized, corner lot with large back and front yards.
Unleash your inner-chef in the gorgeous kitchen with an abundance of granite counters with tiled backsplash and wood-stained cabinets, stainless steel appliances, walk-in pantry, and breakfast bar overlooking the living and dining rooms. The open floor plan is great for entertaining or just socializing with family and friends.
The main level also features a flex-room with closet that can be converted into a 6th bedroom, home office, arts and crafts room, game room, or exercise room.
Upstairs you will find the primary suite complete with private bath including a separate shower/tub and a walk-in closet. The 4 remaining large bedrooms have ample closet space, and share a full bathroom that is easily accessed through the hallway.
This home is located in Old Gilliam Crossing, where residents enjoy a picnic pavilion, children's playground and plenty of open green space. Conveniently located just minutes from Piedmont Medical, Cartersville Country Club, museums, and downtown Cartersville.
All Real Property Management North Point residents enjoy the Resident Benefits Package (RBP) for $52/month, which includes renters' insurance, HVAC air filter delivery, credit reporting, $1M Identity Protection, move-in concierge services to simplify utility connection and home setup, on-demand pest control, and our best-in-class resident rewards program. More details are available upon application.
RPM North Point does not advertise on Craigslist and does not require any payment prior to showing. Application fees are $65 per adult (18+). Pets will not be considered. This property is not qualified to accept housing vouchers.
Amenities: community playground, two-car garage, ceiling fans, 2-story, granite countertops, stainless steel appliances, lvp flooring, brick front, tile backsplash, breakfast bar
House for rent
$2,495/mo
157 Innis Brook Cir, Cartersville, GA 30120
5beds
2,600sqft
Price may not include required fees and charges.
Single family residence
Available now
No pets
Central air, ceiling fan
In unit laundry
Attached garage parking
Forced air
What's special
Two-car garageBrick frontOpen floor planAbundance of granite countersStainless steel appliancesWalk-in pantryCeiling fans
- 5 days |
- -- |
- -- |
Travel times
Looking to buy when your lease ends?
Consider a first-time homebuyer savings account designed to grow your down payment with up to a 6% match & a competitive APY.
Facts & features
Interior
Bedrooms & bathrooms
- Bedrooms: 5
- Bathrooms: 3
- Full bathrooms: 2
- 1/2 bathrooms: 1
Heating
- Forced Air
Cooling
- Central Air, Ceiling Fan
Appliances
- Included: Dishwasher, Disposal, Dryer, Range Oven, Refrigerator, Washer
- Laundry: In Unit
Features
- Ceiling Fan(s), Walk In Closet
- Flooring: Carpet
Interior area
- Total interior livable area: 2,600 sqft
Property
Parking
- Parking features: Attached
- Has attached garage: Yes
- Details: Contact manager
Features
- Patio & porch: Patio
- Exterior features: Heating system: ForcedAir, Walk In Closet
Details
- Parcel number: 0049A0002111
Construction
Type & style
- Home type: SingleFamily
- Property subtype: Single Family Residence
Community & HOA
Location
- Region: Cartersville
Financial & listing details
- Lease term: Contact For Details
Price history
| Date | Event | Price |
|---|---|---|
| 11/15/2025 | Listed for rent | $2,495$1/sqft |
Source: Zillow Rentals | ||
| 4/30/2021 | Sold | $288,900+0.3%$111/sqft |
Source: | ||
| 2/9/2021 | Pending sale | $287,900$111/sqft |
Source: LGI Homes Realty LLC #8919395 | ||
| 1/28/2021 | Listed for sale | $287,900$111/sqft |
Source: LGI Homes Realty LLC #8919395 | ||

