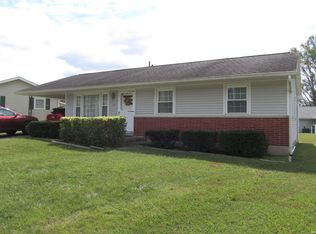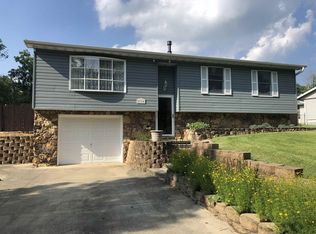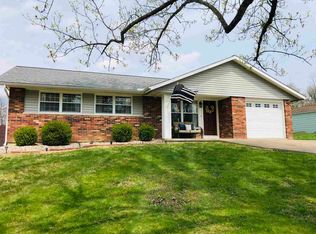This is a Show-Stopper! Lovely 3BR/2.5 Ba home. Great neighborhood, on a Cul-De-Sac!. Kitchen boasts an abundance of oak cabinets with a pantry. The lg living room has a back wall of windows that looks out to the fenced yard and expansive covered deck. Main floor master suite has a gorgeous updated bath w/walk-in stone shower, dbl sinks, and plenty of closet space. Upstairs are two add'l BR's. The home has been well maintained with many recent updates over last few years. The outbuilding offers the most incredible Man Cave/Rec Room/Home Office. There is even a kitchenette and a full bath to keep your guest comfortable, plus attached storage area for lawn mowers, bicycles, etc. This one has all the Bells & Whistles you've been looking for!
This property is off market, which means it's not currently listed for sale or rent on Zillow. This may be different from what's available on other websites or public sources.


