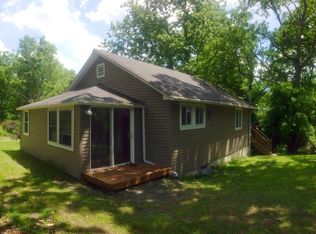Sold for $325,000
$325,000
157 Indian Trail Rd, Milford, PA 18337
4beds
2,258sqft
Single Family Residence
Built in 1965
1.73 Acres Lot
$367,400 Zestimate®
$144/sqft
$2,718 Estimated rent
Home value
$367,400
$349,000 - $389,000
$2,718/mo
Zestimate® history
Loading...
Owner options
Explore your selling options
What's special
Mid-Century Ranch with original details in a peaceful lake community. Only a short walk to the 90-acre spring-fed lake. The outside space is a gardener's dream with raised bed perennial gardens and a completely fenced in yard. The house features 4 spacious bedrooms and 2 bathrooms. The primary bath has a soaker tub and stand-up shower. The Chef in you will love the Kitchen with quartz counter tops and modern appliances. The eat-in area is surrounded with windows and access to the outside space. The spacious Living Room has hardwood floors, charming built-in bookshelves, cathedral ceilings and a stone-faced fireplace. The Dining Room has built-in cabinetry for storage. Outside features a custom carport and large deck to enjoy the serene and picturesque setting. Schedule a showing today!, Beds Description: 2+Bed1st, Baths: 2 Bath Lev 1, Eating Area: Dining Area, Eating Area: Modern KT
Zillow last checked: 8 hours ago
Listing updated: September 06, 2024 at 09:14pm
Listed by:
Rebecca Repecki,
Realty Executives Exceptional Milford
Bought with:
Lisa McAteer, RS344103
Keller Williams RE 402 Broad
Patrick Thomas Burd, RS354161
Keller Williams RE 402 Broad
Source: PWAR,MLS#: PW230920
Facts & features
Interior
Bedrooms & bathrooms
- Bedrooms: 4
- Bathrooms: 2
- Full bathrooms: 2
Primary bedroom
- Area: 254.31
- Dimensions: 21 x 12.11
Bedroom 2
- Description: Doors to the Garden/Yard
- Area: 195
- Dimensions: 15 x 13
Bedroom 3
- Area: 180
- Dimensions: 15 x 12
Bedroom 4
- Area: 180
- Dimensions: 15 x 12
Primary bathroom
- Area: 72
- Dimensions: 12 x 6
Bathroom 2
- Area: 54
- Dimensions: 9 x 6
Bonus room
- Description: Mud Room
- Area: 120
- Dimensions: 6 x 20
Bonus room
- Description: Foyer off Living Room
- Area: 105
- Dimensions: 15 x 7
Dining room
- Description: With Built-Ins
- Area: 143
- Dimensions: 13 x 11
Kitchen
- Description: Eat In Kitchen
- Area: 264
- Dimensions: 24 x 11
Laundry
- Area: 56
- Dimensions: 8 x 7
Living room
- Area: 336
- Dimensions: 21 x 16
Heating
- Baseboard, Oil, Hot Water, Electric
Cooling
- Ceiling Fan(s), Wall Unit(s)
Appliances
- Included: Dryer, Washer, Refrigerator, Electric Range, Electric Oven, Dishwasher
Features
- Cathedral Ceiling(s), Open Floorplan, Eat-in Kitchen
- Flooring: Hardwood, Tile
- Basement: Full,Unfinished
- Has fireplace: Yes
- Fireplace features: Stone
Interior area
- Total structure area: 3,220
- Total interior livable area: 2,258 sqft
Property
Parking
- Parking features: Driveway, Unpaved
- Has uncovered spaces: Yes
Features
- Levels: One
- Stories: 1
- Patio & porch: Deck, Patio
- Fencing: Fenced
- Waterfront features: Beach Access
- Body of water: None
Lot
- Size: 1.73 Acres
- Features: Cleared
Details
- Additional structures: Shed(s)
- Parcel number: 123.010434 064072
- Zoning description: Residential
Construction
Type & style
- Home type: SingleFamily
- Architectural style: Ranch
- Property subtype: Single Family Residence
Materials
- Shingle Siding, Vinyl Siding
- Roof: Metal
Condition
- Year built: 1965
Utilities & green energy
- Sewer: Septic Tank
- Water: Well
- Utilities for property: Cable Available
Community & neighborhood
Community
- Community features: Clubhouse
Location
- Region: Milford
- Subdivision: Indian Trail
HOA & financial
HOA
- Has HOA: Yes
- HOA fee: $900 monthly
- Second HOA fee: $900 one time
Other
Other facts
- Listing terms: Cash,VA Loan,FHA,Conventional
- Road surface type: Paved
Price history
| Date | Event | Price |
|---|---|---|
| 7/28/2023 | Sold | $325,000-4.4%$144/sqft |
Source: | ||
| 6/14/2023 | Pending sale | $339,900$151/sqft |
Source: | ||
| 5/17/2023 | Price change | $339,900-2.9%$151/sqft |
Source: | ||
| 5/12/2023 | Pending sale | $349,900$155/sqft |
Source: | ||
| 4/25/2023 | Listed for sale | $349,900$155/sqft |
Source: | ||
Public tax history
| Year | Property taxes | Tax assessment |
|---|---|---|
| 2025 | $5,515 +4.7% | $34,860 |
| 2024 | $5,266 +1.5% | $34,860 |
| 2023 | $5,188 +2.7% | $34,860 |
Find assessor info on the county website
Neighborhood: 18337
Nearby schools
GreatSchools rating
- NADingman-Delaware Primary SchoolGrades: PK-2Distance: 2.2 mi
- 8/10Dingman-Delaware Middle SchoolGrades: 6-8Distance: 2.3 mi
- 10/10Delaware Valley High SchoolGrades: 9-12Distance: 6 mi
Get a cash offer in 3 minutes
Find out how much your home could sell for in as little as 3 minutes with a no-obligation cash offer.
Estimated market value
$367,400
