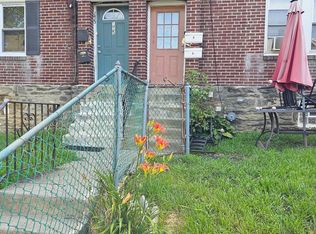Sold for $227,500 on 10/23/24
$227,500
157 Houston Rd, Lansdowne, PA 19050
3beds
1,452sqft
Townhouse
Built in 1940
1,742.4 Square Feet Lot
$240,200 Zestimate®
$157/sqft
$2,156 Estimated rent
Home value
$240,200
$216,000 - $269,000
$2,156/mo
Zestimate® history
Loading...
Owner options
Explore your selling options
What's special
Welcome to 157 Houston Road! This well-maintained home features 3 bedrooms and 2 bathrooms in a highly convenient location. The first floor offers a formal living room, a dining room, and an open kitchen with granite countertops, leading to a spacious back patio perfect for relaxation. Upstairs, you'll find 3 bedrooms and a full bathroom in the hallway. The finished basement includes a full bathroom with a standing shower, a separate laundry area, and a rear street-level entrance. The open backyard can serve as additional parking space or be used for gardening. Showing is available: Friday: 3pm to 7pm Saturday: 12pm to 2pm Sunday: 10am to 12pm
Zillow last checked: 8 hours ago
Listing updated: November 01, 2024 at 08:32am
Listed by:
HASAN YASIN AMIN 215-869-3846,
RE/MAX Preferred - Malvern,
Co-Listing Agent: Bianca Celdo 917-937-1675,
RE/MAX Preferred - Malvern
Bought with:
Christopher Coghlan, RS323473
Compass RE
Source: Bright MLS,MLS#: PADE2074138
Facts & features
Interior
Bedrooms & bathrooms
- Bedrooms: 3
- Bathrooms: 2
- Full bathrooms: 2
Basement
- Area: 0
Heating
- Forced Air, Natural Gas
Cooling
- Window Unit(s), Electric
Appliances
- Included: Gas Water Heater
- Laundry: In Basement, Laundry Room
Features
- Basement: Finished,Exterior Entry,Rear Entrance,Space For Rooms,Walk-Out Access
- Has fireplace: No
Interior area
- Total structure area: 1,452
- Total interior livable area: 1,452 sqft
- Finished area above ground: 1,452
- Finished area below ground: 0
Property
Parking
- Total spaces: 3
- Parking features: Concrete, Driveway
- Uncovered spaces: 3
Accessibility
- Accessibility features: None
Features
- Levels: Two
- Stories: 2
- Patio & porch: Deck, Patio
- Exterior features: Street Lights
- Pool features: None
Lot
- Size: 1,742 sqft
- Dimensions: 18.00 x 92.00
Details
- Additional structures: Above Grade, Below Grade
- Parcel number: 16020128100
- Zoning: RES
- Special conditions: Standard
Construction
Type & style
- Home type: Townhouse
- Architectural style: Straight Thru
- Property subtype: Townhouse
Materials
- Brick
- Foundation: Brick/Mortar
- Roof: Shingle,Flat
Condition
- New construction: No
- Year built: 1940
Utilities & green energy
- Electric: 100 Amp Service
- Sewer: Public Sewer
- Water: Public
Community & neighborhood
Location
- Region: Lansdowne
- Subdivision: Beverly Hills
- Municipality: UPPER DARBY TWP
Other
Other facts
- Listing agreement: Exclusive Right To Sell
- Listing terms: Cash,Conventional,FHA,FHA 203(b),FHA 203(k),VA Loan
- Ownership: Fee Simple
Price history
| Date | Event | Price |
|---|---|---|
| 10/23/2024 | Sold | $227,500-1.1%$157/sqft |
Source: | ||
| 9/13/2024 | Contingent | $230,000$158/sqft |
Source: | ||
| 8/26/2024 | Listed for sale | $230,000+70.4%$158/sqft |
Source: | ||
| 7/22/2019 | Sold | $135,000-8.2%$93/sqft |
Source: Public Record Report a problem | ||
| 4/15/2019 | Pending sale | $147,000+1.4%$101/sqft |
Source: BHHS Fox & Roach Media Home Marketing Center #PADE487096 Report a problem | ||
Public tax history
| Year | Property taxes | Tax assessment |
|---|---|---|
| 2025 | $3,910 +3.5% | $89,330 |
| 2024 | $3,778 +1% | $89,330 |
| 2023 | $3,742 +2.8% | $89,330 |
Find assessor info on the county website
Neighborhood: 19050
Nearby schools
GreatSchools rating
- 2/10Charles Kelly El SchoolGrades: 1-5Distance: 1.4 mi
- 3/10Beverly Hills Middle SchoolGrades: 6-8Distance: 0.8 mi
- 3/10Upper Darby Senior High SchoolGrades: 9-12Distance: 1.3 mi
Schools provided by the listing agent
- High: Upper Darby Senior
- District: Upper Darby
Source: Bright MLS. This data may not be complete. We recommend contacting the local school district to confirm school assignments for this home.

Get pre-qualified for a loan
At Zillow Home Loans, we can pre-qualify you in as little as 5 minutes with no impact to your credit score.An equal housing lender. NMLS #10287.
Sell for more on Zillow
Get a free Zillow Showcase℠ listing and you could sell for .
$240,200
2% more+ $4,804
With Zillow Showcase(estimated)
$245,004