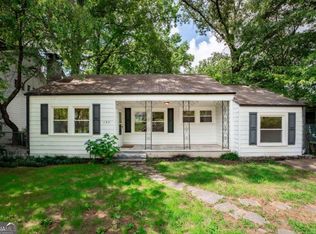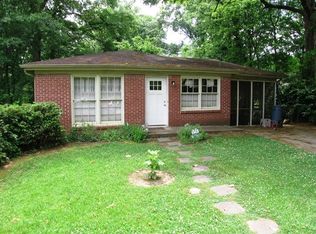Closed
$1,240,000
157 Hood Cir, Decatur, GA 30030
5beds
2,949sqft
Single Family Residence, Residential
Built in 2017
0.27 Acres Lot
$1,184,400 Zestimate®
$420/sqft
$5,292 Estimated rent
Home value
$1,184,400
Estimated sales range
Not available
$5,292/mo
Zestimate® history
Loading...
Owner options
Explore your selling options
What's special
Nestled in the heart of Oakhurst on serene Hood Circle, 157 Hood seamlessly blends elegance and functionality in a light-filled, newer construction home. The welcoming central living space is perfect for entertaining, featuring an oversized dining room with a bar area and a spacious living room complete with a gas fireplace flanked by custom built-in bookshelves—ideal for cozy nights in or hosting gatherings. At the heart of the home, the chef’s kitchen is designed to impress, boasting a 6-burner gas cooktop, wall oven, and direct backyard access through the keeping room. The main level also offers a versatile bedroom and full bath, a generous pantry, a deep storage closet, and an oversized laundry and mudroom conveniently located off the garage and keeping room. Upstairs, the luxurious primary suite is a true retreat, offering a private bedroom, spa-like bath with a soaking tub and oversized shower, and a sunlit walk-in closet with custom shelving. The upper level also features two bedrooms with a Jack-and-Jill bath, plus a fourth bedroom with its own ensuite. Sited beautifully on a level grassy lot, this home is awash in possibility for the deep fenced backyard. The prime Oakhurst location is literally around the corner from Oakhurst Park & Dog Park and Oakhurst Village's delectable dining and markets, and Decatur Square's thriving restaurant and retail scene is just up the road. Experience the warmth of Hood Circle, embraced by a true sense of community that comes from knowing your neighbors, shared moments, and the joy of everyday living.
Zillow last checked: 8 hours ago
Listing updated: March 26, 2025 at 07:25am
Listing Provided by:
Chrissie Kallio,
Atlanta Fine Homes Sotheby's International 404-295-2068
Bought with:
JEFF MORABITO, 325601
Keller Williams Buckhead
Source: FMLS GA,MLS#: 7527550
Facts & features
Interior
Bedrooms & bathrooms
- Bedrooms: 5
- Bathrooms: 4
- Full bathrooms: 4
- Main level bathrooms: 1
- Main level bedrooms: 1
Primary bedroom
- Features: Roommate Floor Plan
- Level: Roommate Floor Plan
Bedroom
- Features: Roommate Floor Plan
Primary bathroom
- Features: Double Vanity, Separate Tub/Shower, Soaking Tub
Dining room
- Features: Open Concept, Separate Dining Room
Kitchen
- Features: Breakfast Bar, Cabinets White, Kitchen Island, Stone Counters
Heating
- Central, Forced Air, Natural Gas
Cooling
- Central Air
Appliances
- Included: Dishwasher, Disposal, Electric Oven, Gas Cooktop, Microwave, Range Hood, Refrigerator
- Laundry: Laundry Room, Main Level, Mud Room
Features
- Bookcases, Dry Bar, Walk-In Closet(s)
- Flooring: Carpet, Ceramic Tile, Hardwood
- Windows: Double Pane Windows
- Basement: Crawl Space
- Number of fireplaces: 1
- Fireplace features: Great Room
- Common walls with other units/homes: No Common Walls
Interior area
- Total structure area: 2,949
- Total interior livable area: 2,949 sqft
Property
Parking
- Total spaces: 1
- Parking features: Garage, Garage Door Opener, Garage Faces Front, Kitchen Level
- Garage spaces: 1
Accessibility
- Accessibility features: None
Features
- Levels: Two
- Stories: 2
- Patio & porch: Front Porch
- Pool features: None
- Spa features: None
- Fencing: Back Yard
- Has view: Yes
- View description: Neighborhood
- Waterfront features: None
- Body of water: None
Lot
- Size: 0.27 Acres
- Dimensions: 172 x 50
- Features: Cleared, Level
Details
- Additional structures: None
- Parcel number: 15 213 04 134
- Other equipment: None
- Horse amenities: None
Construction
Type & style
- Home type: SingleFamily
- Architectural style: Contemporary,Craftsman
- Property subtype: Single Family Residence, Residential
Materials
- Cement Siding, Stone
- Roof: Composition
Condition
- Resale
- New construction: No
- Year built: 2017
Utilities & green energy
- Electric: None
- Sewer: Public Sewer
- Water: Public
- Utilities for property: Other
Green energy
- Energy efficient items: Appliances, Windows
- Energy generation: None
Community & neighborhood
Security
- Security features: Carbon Monoxide Detector(s)
Community
- Community features: Dog Park, Near Public Transport, Near Schools, Near Shopping, Near Trails/Greenway, Park, Pickleball, Playground, Pool, Restaurant, Tennis Court(s)
Location
- Region: Decatur
- Subdivision: Oakhurst
Other
Other facts
- Listing terms: 1031 Exchange,Cash,Conventional
- Ownership: Fee Simple
- Road surface type: Asphalt
Price history
| Date | Event | Price |
|---|---|---|
| 3/24/2025 | Sold | $1,240,000+13.2%$420/sqft |
Source: | ||
| 3/9/2025 | Pending sale | $1,095,000$371/sqft |
Source: | ||
| 2/27/2025 | Listed for sale | $1,095,000+56.4%$371/sqft |
Source: | ||
| 12/19/2017 | Sold | $700,000-6.7%$237/sqft |
Source: | ||
| 11/16/2017 | Pending sale | $750,000$254/sqft |
Source: Atlanta - Peachtree Road #5924154 Report a problem | ||
Public tax history
| Year | Property taxes | Tax assessment |
|---|---|---|
| 2025 | $30,433 +16.6% | $494,360 +9% |
| 2024 | $26,104 +252353.2% | $453,560 +5.6% |
| 2023 | $10 +0.8% | $429,440 +28.2% |
Find assessor info on the county website
Neighborhood: Oakhurst
Nearby schools
GreatSchools rating
- NAOakhurst Elementary SchoolGrades: PK-2Distance: 0.3 mi
- 8/10Beacon Hill Middle SchoolGrades: 6-8Distance: 0.7 mi
- 9/10Decatur High SchoolGrades: 9-12Distance: 1 mi
Schools provided by the listing agent
- Elementary: Oakhurst/Fifth Avenue
- Middle: Beacon Hill
- High: Decatur
Source: FMLS GA. This data may not be complete. We recommend contacting the local school district to confirm school assignments for this home.
Get a cash offer in 3 minutes
Find out how much your home could sell for in as little as 3 minutes with a no-obligation cash offer.
Estimated market value$1,184,400
Get a cash offer in 3 minutes
Find out how much your home could sell for in as little as 3 minutes with a no-obligation cash offer.
Estimated market value
$1,184,400

