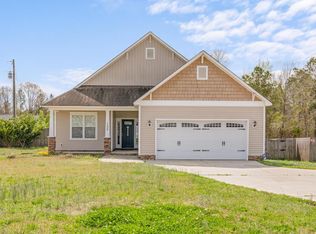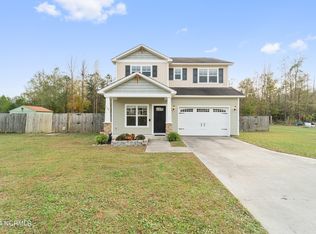Welcome to 157 Hawks Point Road, a beautiful 3-bedroom, 2-bath home located in a quiet neighborhood in Jacksonville, NC. This well-designed home features a desirable split floor plan that offers both privacy and an open-concept layout, perfect for modern living. Step inside to vaulted ceilings and a spacious living area that flows seamlessly into the kitchen and dining space ideal for entertaining or relaxing with family. The kitchen offers plenty of counter space and storage, making meal prep a breeze. The primary suite is a true retreat, complete with a large walk-in closet and a private bathroom featuring a separate soaking tub and shower, as well as dual vanities. The additional two bedrooms are located on the opposite side of the home and share a full bath, providing a great setup for guests. Additional features include washer and dryer hookups, a two-car garage, and a fully fenced backyard perfect for pets, play, or backyard gatherings. Enjoy the peace and quiet of suburban living while still being close to Camp Lejeune, shopping, and dining. Don't miss your opportunity to make 157 Hawks Point Road your next home. Schedule a tour today and see all this lovely property has to offer! No Roommates
This property is off market, which means it's not currently listed for sale or rent on Zillow. This may be different from what's available on other websites or public sources.


