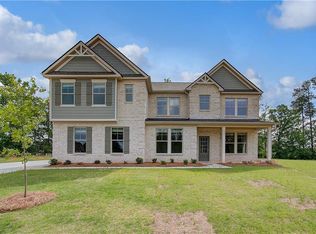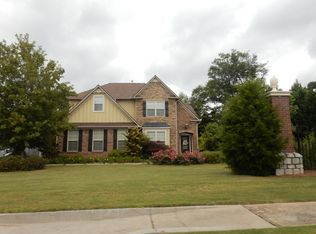Closed
$590,000
157 Haverling Pass, Hampton, GA 30228
5beds
3,679sqft
Single Family Residence, Residential
Built in 2024
-- sqft lot
$585,600 Zestimate®
$160/sqft
$3,391 Estimated rent
Home value
$585,600
$527,000 - $650,000
$3,391/mo
Zestimate® history
Loading...
Owner options
Explore your selling options
What's special
Introducing the "Rosemary II" on Lot 14, located in the prestigious Cambria at Traditions community in Hampton, GA. This home is a prime example of refined craftsmanship and design. The Craftsman-inspired residence features 5 bedrooms and 4.5 bathrooms, complemented by a 3-car garage that seamlessly blends luxury with practicality. The grand entrance opens into a spacious foyer with detailed picture molding trim, leading to the expansive Great Room and Dining Room. Intricate columns and coffered ceilings enhance the sense of elegance throughout the space. The Gourmet Kitchen stands out with its large island, quartz countertops, generous walk-in pantry, and ample cabinetry. A Butler's Pantry adds an extra touch of sophistication. Durable, stylish Luxury Vinyl Plank Flooring graces the main level, and the formal dining room is distinguished by decorative trim and coffered ceilings, providing an elevated dining experience. This home is currently under construction, with the completion date to be announced. Discover the exceptional craftsmanship and elegance of the Rosemary II in the vibrant Cambria at Traditions community. Experience luxury with the Rosemary II design. We invite you to engage with us today and explore the homes at Cambria. Stock photos Please note: If the buyer is represented by a broker/agent, DRB REQUIRES the buyer’s broker/agent to be present during the initial meeting with DRB’s sales personnel to ensure proper representation. If buyer’s broker/agent is not present at initial meeting DRB Group Georgia reserves the right to reduce or remove broker/agent compensation.
Zillow last checked: 8 hours ago
Listing updated: September 26, 2025 at 10:59pm
Listing Provided by:
DRB Team Listings,
DRB Group Georgia, LLC
Bought with:
NON-MLS NMLS
Non FMLS Member
Source: FMLS GA,MLS#: 7585245
Facts & features
Interior
Bedrooms & bathrooms
- Bedrooms: 5
- Bathrooms: 5
- Full bathrooms: 4
- 1/2 bathrooms: 1
- Main level bathrooms: 1
- Main level bedrooms: 1
Primary bedroom
- Features: Sitting Room
- Level: Sitting Room
Bedroom
- Features: Sitting Room
Primary bathroom
- Features: Double Vanity, Separate Tub/Shower, Vaulted Ceiling(s)
Dining room
- Features: Separate Dining Room
Kitchen
- Features: Eat-in Kitchen, Kitchen Island, Pantry Walk-In, Solid Surface Counters, View to Family Room
Heating
- Central
Cooling
- Ceiling Fan(s), Central Air, Zoned
Appliances
- Included: Dishwasher, Disposal, Double Oven, Gas Cooktop, Microwave, Self Cleaning Oven
- Laundry: In Hall, Laundry Room
Features
- Double Vanity, Entrance Foyer 2 Story, High Ceilings 9 ft Main
- Flooring: Carpet, Ceramic Tile, Laminate
- Windows: Double Pane Windows, Window Treatments
- Basement: None
- Number of fireplaces: 1
- Fireplace features: Great Room
- Common walls with other units/homes: No Common Walls
Interior area
- Total structure area: 3,679
- Total interior livable area: 3,679 sqft
Property
Parking
- Total spaces: 3
- Parking features: Garage, Garage Faces Front
- Garage spaces: 3
Accessibility
- Accessibility features: Accessible Closets, Accessible Kitchen
Features
- Levels: Two
- Stories: 2
- Patio & porch: Covered, Patio
- Exterior features: Private Yard, Rain Gutters, No Dock
- Pool features: None
- Spa features: None
- Fencing: None
- Has view: Yes
- View description: Other
- Waterfront features: None
- Body of water: None
Lot
- Features: Back Yard, Front Yard, Landscaped, Level
Details
- Additional structures: None
- Other equipment: None
- Horse amenities: None
Construction
Type & style
- Home type: SingleFamily
- Architectural style: Traditional
- Property subtype: Single Family Residence, Residential
Materials
- Brick Front, Cement Siding
- Foundation: Slab
- Roof: Composition
Condition
- New Construction
- New construction: Yes
- Year built: 2024
Utilities & green energy
- Electric: 110 Volts
- Sewer: Public Sewer
- Water: Public
- Utilities for property: Cable Available, Electricity Available, Natural Gas Available, Underground Utilities, Water Available
Green energy
- Energy efficient items: None
- Energy generation: None
Community & neighborhood
Security
- Security features: Carbon Monoxide Detector(s), Fire Alarm, Smoke Detector(s)
Community
- Community features: None
Location
- Region: Hampton
- Subdivision: Cambria At Traditions
HOA & financial
HOA
- Has HOA: Yes
- HOA fee: $320 annually
Other
Other facts
- Road surface type: Asphalt, Paved
Price history
| Date | Event | Price |
|---|---|---|
| 9/5/2025 | Sold | $590,000-2%$160/sqft |
Source: | ||
| 8/12/2025 | Pending sale | $601,993$164/sqft |
Source: | ||
| 7/30/2025 | Listed for sale | $601,993$164/sqft |
Source: | ||
| 6/11/2025 | Pending sale | $601,993$164/sqft |
Source: | ||
| 6/3/2025 | Price change | $601,993+0.3%$164/sqft |
Source: | ||
Public tax history
Tax history is unavailable.
Neighborhood: 30228
Nearby schools
GreatSchools rating
- 4/10Dutchtown Elementary SchoolGrades: PK-5Distance: 0.9 mi
- 4/10Dutchtown Middle SchoolGrades: 6-8Distance: 1.3 mi
- 5/10Dutchtown High SchoolGrades: 9-12Distance: 1.2 mi
Schools provided by the listing agent
- Elementary: Dutchtown
- Middle: Dutchtown
- High: Dutchtown
Source: FMLS GA. This data may not be complete. We recommend contacting the local school district to confirm school assignments for this home.
Get a cash offer in 3 minutes
Find out how much your home could sell for in as little as 3 minutes with a no-obligation cash offer.
Estimated market value$585,600
Get a cash offer in 3 minutes
Find out how much your home could sell for in as little as 3 minutes with a no-obligation cash offer.
Estimated market value
$585,600

