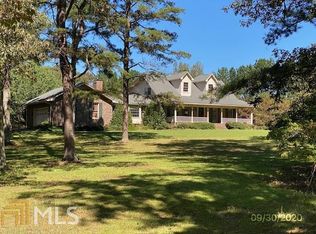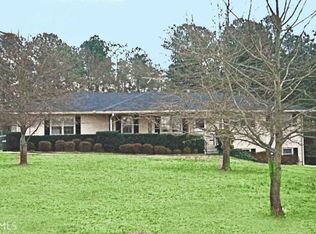A winding driveway leads you to this stunning full brick ranch home situated on +/- 5.95 prime south Fayette county acres. Desirable Whitewater School District! This home is waiting to provide you and/or your family years of amazing memories. Space abounds to entertain with formal dining & living rooms plus an eat-in kitchen w/ island, double oven & granite countertops! Or cozy up on a cold winter night and enjoy a football game or movie in the amazing family room with beautiful stone surround fireplace. The owner's suite is sure to handle any size bedroom set & provides two side by side walk-in closets. Secondary bedrooms are spacious as well. Looking for additional space? How about a +/- 2,640 square feet (Tax records) unfinished basement w/ boat door & fireplace that can easily be finished to provide additional recreation/media/family rooms or build out a convenient in-law suite. HVAC ductwork & vents already installed in basement space. There is no shortage of storage space throughout this home to include walk-up attic stairs with abundant floored storage! Additional features on this fine property include: hardwood & tiled floors throughout, Carrier infinity series HVAC, sunroom overlooking the amazing in-ground pool w/ amply sized pool deck (Liner replaced in 2017), side entry 2-car garage, NEW water heater in 2018, All new kitchen appliances within the past 12 months (except dishwasher), plantation shutters, mudroom, and so much more. Three established grass areas can easily be fenced providing pasture for horses. Don't miss out!
This property is off market, which means it's not currently listed for sale or rent on Zillow. This may be different from what's available on other websites or public sources.

