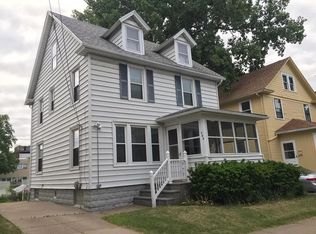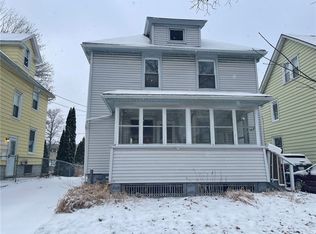Closed
$300,000
157 Hampden Rd, Rochester, NY 14610
4beds
1,468sqft
Single Family Residence
Built in 1915
3,998.81 Square Feet Lot
$315,800 Zestimate®
$204/sqft
$2,110 Estimated rent
Home value
$315,800
$297,000 - $338,000
$2,110/mo
Zestimate® history
Loading...
Owner options
Explore your selling options
What's special
METICULOUS and STUNNING turn key colonial in Rochester's highly desired North Winton Village neighborhood. Walking distance to many amentities with an extremely central location. Every detail of this home has been thoughtfully curated to today's modern standards. Enter into a fully enclosed front porch with brand new trex steps and vinyl railings, carpeting and paint. All work has been completed in last few months! A gorgeous front foyer welcomes you with gleaming refinished hardwood floors throughout entire first floor. Cozy living room and formal dining. BRAND NEW luxury kitchen offering "greige" colored cabinetry with soft close hardware, quartz countertops, ceramic tile backsplash, and GE stainless steel appliances. Kitchen island opens up to dining space for a seamless open concept feel. Newly designed first floor powder room and first floor laundry hookups! New carpeting installed throughout second floor! FULLY renovated full bathroom complete with new tile flooring, vanity, toilet, tile surround shower and all fixtures. Tons of storage space in walk-up attic space! Clean and dry basement with drylocked walls and floor. Exterior access through back porch opening to a fully fenced backyard! High Effic HVAC installed '25. Brand new driveway done in fall '24. Full exterior house painted both body and trim completed in fall '24. Truly a perfect 10! OPEN HOUSE this SATURDAY 2/1 12-1:30pm! Delayed Negotiations on file. All offers to be submitted by Tuesday 2/4/2025 at 11am.
Zillow last checked: 8 hours ago
Listing updated: March 18, 2025 at 07:31am
Listed by:
Ben Kayes 585-746-5366,
RE/MAX Realty Group,
Tim Kayes 585-389-1088,
RE/MAX Realty Group
Bought with:
Derek Pino, 10401312251
RE/MAX Realty Group
Source: NYSAMLSs,MLS#: R1585526 Originating MLS: Rochester
Originating MLS: Rochester
Facts & features
Interior
Bedrooms & bathrooms
- Bedrooms: 4
- Bathrooms: 2
- Full bathrooms: 1
- 1/2 bathrooms: 1
- Main level bathrooms: 1
Heating
- Gas, Forced Air
Cooling
- Central Air
Appliances
- Included: Dishwasher, Gas Oven, Gas Range, Gas Water Heater, Microwave, Refrigerator
- Laundry: Main Level
Features
- Breakfast Bar, Separate/Formal Dining Room, Entrance Foyer, Separate/Formal Living Room, Kitchen Island, Quartz Counters, Solid Surface Counters, Natural Woodwork
- Flooring: Carpet, Ceramic Tile, Hardwood, Varies
- Basement: Full
- Has fireplace: No
Interior area
- Total structure area: 1,468
- Total interior livable area: 1,468 sqft
Property
Parking
- Parking features: No Garage
Features
- Patio & porch: Enclosed, Porch, Screened
- Exterior features: Blacktop Driveway, Fully Fenced
- Fencing: Full
Lot
- Size: 3,998 sqft
- Dimensions: 40 x 100
- Features: Near Public Transit, Rectangular, Residential Lot
Details
- Parcel number: 26140012232000010490000000
- Special conditions: Standard
Construction
Type & style
- Home type: SingleFamily
- Architectural style: Colonial,Historic/Antique
- Property subtype: Single Family Residence
Materials
- Wood Siding, Copper Plumbing
- Foundation: Block
- Roof: Asphalt
Condition
- Resale
- Year built: 1915
Utilities & green energy
- Electric: Circuit Breakers
- Sewer: Connected
- Water: Connected, Public
- Utilities for property: Sewer Connected, Water Connected
Community & neighborhood
Location
- Region: Rochester
- Subdivision: P J Cogswell Subn
Other
Other facts
- Listing terms: Cash,Conventional,FHA
Price history
| Date | Event | Price |
|---|---|---|
| 3/17/2025 | Sold | $300,000+50.1%$204/sqft |
Source: | ||
| 2/6/2025 | Pending sale | $199,900$136/sqft |
Source: | ||
| 1/29/2025 | Listed for sale | $199,900+299.8%$136/sqft |
Source: | ||
| 11/15/2024 | Sold | $50,000-7.4%$34/sqft |
Source: Public Record Report a problem | ||
| 6/29/1995 | Sold | $54,000$37/sqft |
Source: Public Record Report a problem | ||
Public tax history
| Year | Property taxes | Tax assessment |
|---|---|---|
| 2024 | -- | $201,500 +58.7% |
| 2023 | -- | $127,000 |
| 2022 | -- | $127,000 |
Find assessor info on the county website
Neighborhood: North Winton Village
Nearby schools
GreatSchools rating
- 3/10School 28 Henry HudsonGrades: K-8Distance: 0.2 mi
- 2/10East High SchoolGrades: 9-12Distance: 0.5 mi
- 3/10East Lower SchoolGrades: 6-8Distance: 0.5 mi
Schools provided by the listing agent
- District: Rochester
Source: NYSAMLSs. This data may not be complete. We recommend contacting the local school district to confirm school assignments for this home.

