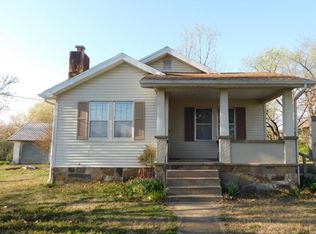Closed
Price Unknown
157 Gym Road, Forsyth, MO 65653
5beds
3,193sqft
Single Family Residence
Built in 1977
0.9 Acres Lot
$336,100 Zestimate®
$--/sqft
$3,114 Estimated rent
Home value
$336,100
$313,000 - $363,000
$3,114/mo
Zestimate® history
Loading...
Owner options
Explore your selling options
What's special
Very rare one owner 5 bedroom 5 bath home perfectly situated on this oversized flat double lot. Large 26x30 workshop and fenced garden and plenty of parking for all your hobbies! Enjoy sitting and relaxing in your sunroom looking out at the mature trees nicely situated throughout your yard. This home has a newer roof, exterior paint, HVAC, and solid hardwood floors. Located only 2 minutes from restaurants, grocery stores, 20 minutes from Branson, and 7 minutes to launch your boat in Taneycomo or Bull Shoals Lake! You will not want to miss this house.
Zillow last checked: 8 hours ago
Listing updated: August 02, 2024 at 02:57pm
Listed by:
Jeff Reynolds 417-840-0186,
Keller Williams Tri-Lakes
Bought with:
Mandi Rogers, 2015034246
Red Cedar Land Company LLC
Source: SOMOMLS,MLS#: 60243350
Facts & features
Interior
Bedrooms & bathrooms
- Bedrooms: 5
- Bathrooms: 6
- Full bathrooms: 5
- 1/2 bathrooms: 1
Primary bedroom
- Area: 180
- Dimensions: 15 x 12
Bedroom 2
- Area: 156
- Dimensions: 13 x 12
Bedroom 3
- Area: 264
- Dimensions: 12 x 22
Bedroom 4
- Area: 156
- Dimensions: 12 x 13
Bedroom 5
- Area: 450
- Dimensions: 15 x 30
Primary bathroom
- Area: 75
- Dimensions: 7.5 x 10
Bathroom full
- Area: 24
- Dimensions: 6 x 4
Bathroom full
- Area: 36
- Dimensions: 4.5 x 8
Bathroom full
- Area: 56.25
- Dimensions: 7.5 x 7.5
Bathroom half
- Area: 20
- Dimensions: 4 x 5
Dining area
- Area: 156
- Dimensions: 12 x 13
Kitchen
- Area: 195
- Dimensions: 15 x 13
Living room
- Area: 375
- Dimensions: 15 x 25
Other
- Description: unfinished
- Area: 345
- Dimensions: 15 x 23
Sun room
- Description: All Seasons Room
- Area: 384
- Dimensions: 16 x 24
Workshop
- Area: 780
- Dimensions: 26 x 30
Heating
- Central, Wood Burning Furnace, Heat Pump, Electric, Wood
Cooling
- Central Air
Appliances
- Included: Electric Cooktop, Dishwasher, Disposal, Electric Water Heater, Microwave, Water Softener Owned
- Laundry: In Basement
Features
- Laminate Counters, Walk-In Closet(s), Walk-in Shower
- Windows: Double Pane Windows
- Basement: Partially Finished,Full
- Attic: Access Only:No Stairs
- Has fireplace: Yes
- Fireplace features: Basement, Wood Burning
Interior area
- Total structure area: 3,568
- Total interior livable area: 3,193 sqft
- Finished area above ground: 3,193
- Finished area below ground: 0
Property
Parking
- Total spaces: 4
- Parking features: Garage Faces Side, RV Access/Parking, Workshop in Garage
- Attached garage spaces: 4
Features
- Levels: Two
- Stories: 2
- Patio & porch: Covered
- Exterior features: Garden, Rain Gutters
Lot
- Size: 0.90 Acres
- Dimensions: 206.71 x 189.71 IRR
- Features: Level
Details
- Parcel number: 049.029004017013.000
Construction
Type & style
- Home type: SingleFamily
- Architectural style: Ranch
- Property subtype: Single Family Residence
Materials
- Concrete, Stone, Wood Siding
- Foundation: Poured Concrete
Condition
- Year built: 1977
Utilities & green energy
- Sewer: Public Sewer
- Water: Public
Community & neighborhood
Security
- Security features: Smoke Detector(s)
Location
- Region: Forsyth
- Subdivision: Timberline Estates
Other
Other facts
- Listing terms: Cash,Conventional,FHA,VA Loan
- Road surface type: Asphalt
Price history
| Date | Event | Price |
|---|---|---|
| 9/15/2023 | Sold | -- |
Source: | ||
| 8/12/2023 | Pending sale | $327,500$103/sqft |
Source: | ||
| 7/10/2023 | Price change | $327,500-6.4%$103/sqft |
Source: | ||
| 6/28/2023 | Listed for sale | $350,000$110/sqft |
Source: | ||
Public tax history
| Year | Property taxes | Tax assessment |
|---|---|---|
| 2024 | $1,136 +1.1% | $23,370 |
| 2023 | $1,123 +0.1% | $23,370 |
| 2022 | $1,122 +0.3% | $23,370 |
Find assessor info on the county website
Neighborhood: 65653
Nearby schools
GreatSchools rating
- 4/10Forsyth Elementary SchoolGrades: PK-4Distance: 0.1 mi
- 8/10Forsyth Middle SchoolGrades: 5-8Distance: 0.1 mi
- 6/10Forsyth High SchoolGrades: 9-12Distance: 0.1 mi
Schools provided by the listing agent
- Elementary: Forsyth
- Middle: Forsyth
- High: Forsyth
Source: SOMOMLS. This data may not be complete. We recommend contacting the local school district to confirm school assignments for this home.
