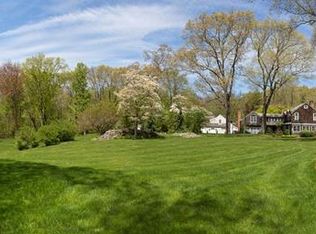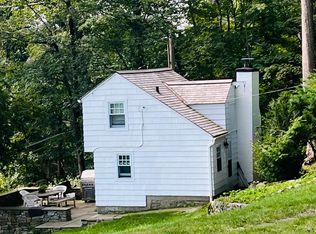COMING SOON upon issuance of certificate of occupancy. BRAND NEW construction on 1.3 acres in LOWER WESTON, hardwood floors, stainless steel appliances, spacious kitchen with island table, extra large windows allow a plethora of light. Full unfinished basement with high ceiling allows for plenty of storage. Unfinished room above garage for extra storage (can be finished to an extra bedroom for additional rental fee if needed). Does not include use of detached old garage, no pets, rental history/credit/background checks required, landscaping/snow removal included, does not include utilities/propane, 1 or 2 year lease available, no month to month, please email for showings, availability any time/day with appointment, showings to begin after Thanksgiving, renters must show minimum income and credit score thresholds. Please call or email us 157goodhill at gmail no pets, no smoking indoors, tenant responsible for all utilities, 1-2yr lease available, tenant responsible for pest control if needed, all tenants names to be on lease, all adults to have credit/rental history/background checks, parent guarantors required for students, no fireworks, 60 days notice required prior to move out, full remaining rental term must be paid upon breaking lease early, additional details will be included in the lease agreement
This property is off market, which means it's not currently listed for sale or rent on Zillow. This may be different from what's available on other websites or public sources.

