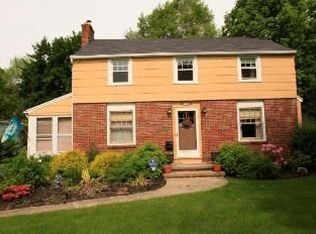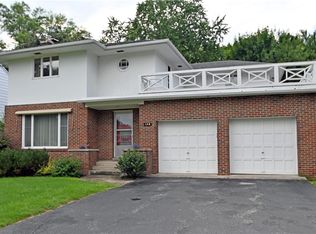5 Bedroom, 2 full bath Colonial located in the heart of Brightons 12 corners. Hardwood floors throughout, including the formal Dining room & Living room with wood burning fireplace flanked by built-in shelving. Expanded eat-in cherry Kitchen with new wood laminate flooring; skylight; bay window with window seat; access to the back deck. The Family room (with oak flooring under the carpet) & 1st floor full bath offer flexible space & the possibility of a 1st floor Master suite or In-law. 5 bedrooms & 1 full bath located upstairs, include the Master with 2 closets. Extra deep lot with mature trees, shed & fully fenced area off the back deck. Walking distance to schools, shops, restaurants & places of worship.
This property is off market, which means it's not currently listed for sale or rent on Zillow. This may be different from what's available on other websites or public sources.

