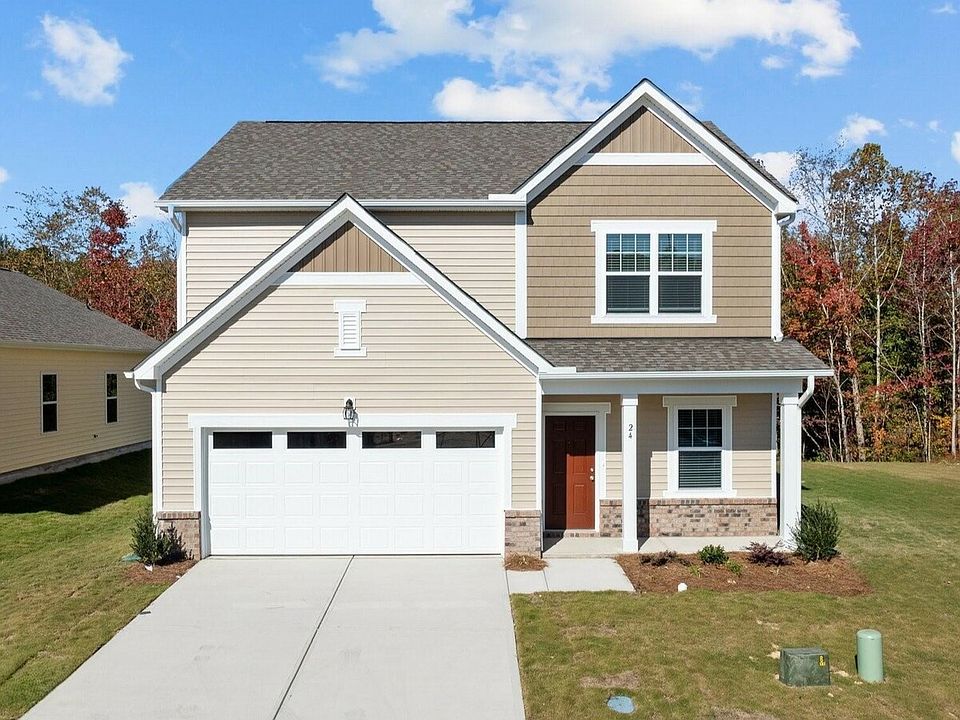USDA FINANCING ELIGIBLE! ASK ABOUT OUR SPECIAL 30-YEAR FIXED RATE! Fridge, Washer, & Dryer included! Welcome to your new home, the Glimmerâ€''a beautifully designed 3-bedroom, 2-bath RANCH. This inviting single-story residence boasts stylish granite countertops, brand-new stainless steel appliances, and an open floor plan ideal for entertaining. You'll love the private covered back patio, energy-efficient design, and spacious 2-car garage. Located in the vibrant Crescent Mills community, the Glimmer enjoys a prime spot just minutes from downtown Clayton and short drive to Raleigh. This master-planned community will offer an abundance of amenities, including a pool, pickleball courts, clubhouse, green spaces, walking trails, fire pit, grilling and picnic areas, playground, and dog park.
New construction
$329,990
157 Gladstone Loop Dr, Clayton, NC 27520
3beds
1,536sqft
Single Family Residence, Residential
Built in 2025
8,712 sqft lot
$329,900 Zestimate®
$215/sqft
$67/mo HOA
What's special
Open floor planGranite countertopsBrand-new stainless steel appliancesPrivate covered back patio
- 19 days
- on Zillow |
- 369 |
- 21 |
Zillow last checked: 7 hours ago
Listing updated: June 08, 2025 at 11:54pm
Listed by:
Dell Lawson Cates 984-246-2463,
Starlight Homes NC LLC,
Vanessa Ott 984-222-7551,
Starlight Homes NC LLC
Source: Doorify MLS,MLS#: 10098619
Travel times
Open houses
Facts & features
Interior
Bedrooms & bathrooms
- Bedrooms: 3
- Bathrooms: 2
- Full bathrooms: 2
Heating
- Central, Electric
Cooling
- Central Air, Electric
Appliances
- Included: Dishwasher, Disposal, Dryer, Electric Range, Electric Water Heater, Microwave, Refrigerator, Washer
- Laundry: Laundry Room
Features
- Bathtub/Shower Combination, Granite Counters, Kitchen Island, Low Flow Plumbing Fixtures, Open Floorplan, Pantry, Master Downstairs, Quartz Counters, Smooth Ceilings, Walk-In Closet(s), Walk-In Shower
- Flooring: Carpet, Vinyl
- Has fireplace: No
Interior area
- Total structure area: 1,536
- Total interior livable area: 1,536 sqft
- Finished area above ground: 1,536
- Finished area below ground: 0
Property
Parking
- Total spaces: 4
- Parking features: Attached, Concrete, Driveway, Garage
- Attached garage spaces: 2
- Uncovered spaces: 2
Features
- Levels: One
- Stories: 1
- Patio & porch: Covered, Patio, Porch
- Pool features: Community
- Fencing: None
- Has view: Yes
- View description: Neighborhood
Lot
- Size: 8,712 sqft
- Features: Back Yard, Landscaped
Details
- Parcel number: 168600338486
- Special conditions: Standard
Construction
Type & style
- Home type: SingleFamily
- Architectural style: Ranch, Traditional
- Property subtype: Single Family Residence, Residential
Materials
- Stone Veneer, Vinyl Siding
- Foundation: Slab
- Roof: Asphalt, Shingle
Condition
- New construction: Yes
- Year built: 2025
- Major remodel year: 2025
Details
- Builder name: Starlight Homes
Utilities & green energy
- Sewer: Public Sewer
- Water: Public
Community & HOA
Community
- Features: Clubhouse, Pool, Sidewalks
- Subdivision: Crescent Mills
HOA
- Has HOA: Yes
- Amenities included: Cabana, Clubhouse, Jogging Path, Parking, Playground, Pool
- Services included: None
- HOA fee: $67 monthly
Location
- Region: Clayton
Financial & listing details
- Price per square foot: $215/sqft
- Date on market: 5/24/2025
About the community
PoolPlaygroundParkTrails+ 1 more
Welcome to Crescent Mills, conveniently situated off HWY-70, offering easy access to Clayton and Smithfield. This community places you at the center of exciting local attractions like Deep River Brewing Company, charming Main Street storefronts, and trendy rooftop dining spots. For those who love outdoor adventures, Crescent Mills is close to Sam's Branch Greenway, where you can bike along scenic trails, take a leisurely trip down the Neuse River, or explore the renowned NC Mountains-to-Sea Trail. After enjoying all the area offers, your spacious and welcoming home will be a great place to unwind and recharge.With its open living spaces, Crescent Mills is designed to be the backdrop for unforgettable moments. Imagine hosting cozy movie nights, gathering around the fire pit for marshmallow roasting, or starting your day with breakfast served on your kitchen island. The new homes in Clayton, NC, come fully equipped with modern conveniences, including new appliances such as a washer, dryer, refrigerator, oven, microwave, and dishwasher, making everyday life both comfortable and stylish.If you're searching for new homes for sale in Clayton, NC, look no further. Crescent Mills offers everything you need to turn the dream of homeownership into reality. Contact our New Home Guides today to learn how to make one of these new homes in Clayton, NC, your own!
Source: Starlight Homes

