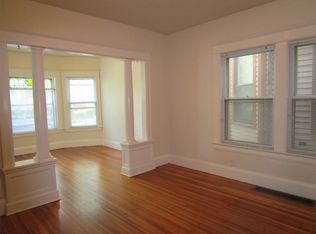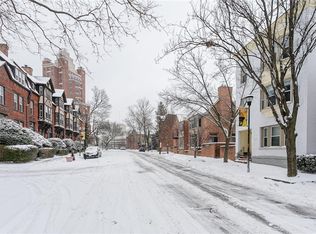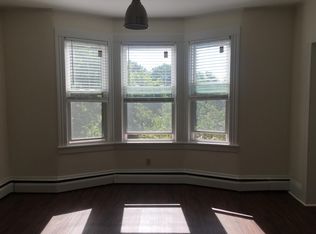Closed
$439,000
157 Gibbs St, Rochester, NY 14605
5beds
3,026sqft
Triplex, Multi Family
Built in 1890
-- sqft lot
$496,400 Zestimate®
$145/sqft
$1,596 Estimated rent
Maximize your home sale
Get more eyes on your listing so you can sell faster and for more.
Home value
$496,400
$447,000 - $556,000
$1,596/mo
Zestimate® history
Loading...
Owner options
Explore your selling options
What's special
Rarely available 3-Family in the Grove Place Preservation District! Stately Queen Anne Victorian style architecture blended with modern updates & conveniences! Desirable East End location-very close proximity to Eastman School of Music & all the amenities, restaurants & entertainment the area has to offer! C of O just completed & is good until May 1, 2026! Each unit features a separate laundry hook up. (Apt. #2 has a full walk-in laundry room) Freshly painted interior and exterior. Recently refinished hardwood flooring. Handsome foyer a mix of original woodwork and brand new attractive carpet runner. Each unit features its own Central Air. Most appliances newer, & all convey with sale. Bath in Apt. 1 remodeled '21, and the kitchen remodeled '18 , Note:Some photos are prior to current occupancies. Apt. #3 features updated kitchen counters & vaulted ceiling, along with built-ins that add character to this unit. Please note: Owner is the David H. Casey Trust and Listing Agent is a Trustee of this Trust. Opportunities to own property in this neighborhood do not come along often! All separate utilities! Fully rented! Owner pays water & small house electric bill.
Zillow last checked: 8 hours ago
Listing updated: October 19, 2023 at 04:06pm
Listed by:
Barbara A. Krenzer 585-271-6950,
Greater Rochester Realty
Bought with:
Mark A. Siwiec, 10491212604
Keller Williams Realty Greater Rochester
Source: NYSAMLSs,MLS#: R1490388 Originating MLS: Rochester
Originating MLS: Rochester
Facts & features
Interior
Bedrooms & bathrooms
- Bedrooms: 5
- Bathrooms: 3
- Full bathrooms: 3
Heating
- Gas, Forced Air
Cooling
- Central Air
Appliances
- Included: Gas Water Heater
- Laundry: Washer Hookup
Features
- Cathedral Ceiling(s), Pull Down Attic Stairs, Natural Woodwork, Window Treatments
- Flooring: Ceramic Tile, Hardwood, Tile, Varies
- Windows: Drapes
- Basement: Full
- Attic: Pull Down Stairs
- Has fireplace: No
Interior area
- Total structure area: 3,026
- Total interior livable area: 3,026 sqft
Property
Parking
- Parking features: On Street
Lot
- Size: 1,319 sqft
- Dimensions: 30 x 44
- Features: Historic District, Near Public Transit, Residential Lot
Details
- Parcel number: 26140010680000020100000000
- Zoning description: Residential Multi Use
- Special conditions: Standard,Trust
- Other equipment: Intercom
Construction
Type & style
- Home type: MultiFamily
- Architectural style: Triplex
- Property subtype: Triplex, Multi Family
Materials
- Wood Siding
- Foundation: Stone
- Roof: Asphalt
Condition
- Resale
- Year built: 1890
Utilities & green energy
- Electric: Circuit Breakers
- Sewer: Connected
- Water: Connected, Public
- Utilities for property: Cable Available, Sewer Connected, Water Connected
Green energy
- Energy efficient items: Appliances
Community & neighborhood
Security
- Security features: Fire Escape
Location
- Region: Rochester
- Subdivision: Fox Tr
Other
Other facts
- Listing terms: Cash,Conventional
Price history
| Date | Event | Price |
|---|---|---|
| 10/13/2023 | Sold | $439,000+1.4%$145/sqft |
Source: | ||
| 8/22/2023 | Pending sale | $433,123$143/sqft |
Source: | ||
| 8/10/2023 | Listed for sale | $433,123$143/sqft |
Source: | ||
Public tax history
| Year | Property taxes | Tax assessment |
|---|---|---|
| 2024 | -- | $402,100 +71.1% |
| 2023 | -- | $235,000 |
| 2022 | -- | $235,000 |
Find assessor info on the county website
Neighborhood: Central Business District
Nearby schools
GreatSchools rating
- 3/10School 58 World Of Inquiry SchoolGrades: PK-12Distance: 0.2 mi
- 3/10School Of The ArtsGrades: 7-12Distance: 0.6 mi
- 2/10School 53 Montessori AcademyGrades: PK-6Distance: 0.7 mi
Schools provided by the listing agent
- District: Rochester
Source: NYSAMLSs. This data may not be complete. We recommend contacting the local school district to confirm school assignments for this home.


