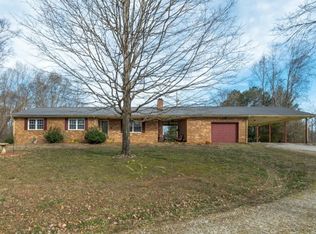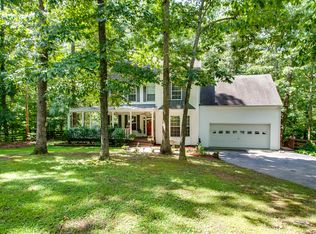Closed
$925,000
157 Gibbs Rd, Burns, TN 37029
3beds
3,140sqft
Single Family Residence, Residential
Built in 1995
13.9 Acres Lot
$948,600 Zestimate®
$295/sqft
$4,004 Estimated rent
Home value
$948,600
$749,000 - $1.20M
$4,004/mo
Zestimate® history
Loading...
Owner options
Explore your selling options
What's special
Your dream farmhouse in the heart of Burns awaits! Offering pure seclusion while only being a few minutes from town. This recently renovated home features 3 bedrooms, 3 full bathrooms, and 2 half bathrooms. Enjoy a large, finished basement with a gas fireplace, bookshelves, and a wet bar. It also includes an oversized laundry room and a versatile flex space, currently used as an office. Relax on one of three full-size covered porches or on the 20x25 stone patio by the newly added pool. A spacious 30x40 shop with a lean-to adds tons of storage. Plus, there's a large creek with a swimming hole and abundant wildlife for you to enjoy! Fiber internet recently installed to home gives you city like connection while feeling like you are in the middle of nowhere.
Zillow last checked: 8 hours ago
Listing updated: May 14, 2025 at 12:16pm
Listing Provided by:
Amanda Anderson 615-268-6213,
Realty Executives Hometown Living
Bought with:
Melinda Keys, 351102
Synergy Realty Network, LLC
Source: RealTracs MLS as distributed by MLS GRID,MLS#: 2812635
Facts & features
Interior
Bedrooms & bathrooms
- Bedrooms: 3
- Bathrooms: 5
- Full bathrooms: 3
- 1/2 bathrooms: 2
- Main level bedrooms: 1
Bedroom 1
- Features: Walk-In Closet(s)
- Level: Walk-In Closet(s)
- Area: 182 Square Feet
- Dimensions: 14x13
Bedroom 2
- Features: Bath
- Level: Bath
- Area: 234 Square Feet
- Dimensions: 18x13
Bedroom 3
- Features: Bath
- Level: Bath
- Area: 252 Square Feet
- Dimensions: 18x14
Bonus room
- Features: Basement Level
- Level: Basement Level
- Area: 728 Square Feet
- Dimensions: 28x26
Dining room
- Features: Formal
- Level: Formal
- Area: 169 Square Feet
- Dimensions: 13x13
Kitchen
- Area: 168 Square Feet
- Dimensions: 14x12
Living room
- Features: Combination
- Level: Combination
- Area: 224 Square Feet
- Dimensions: 16x14
Heating
- Central
Cooling
- Central Air, Electric
Appliances
- Included: Dishwasher, Freezer, Microwave, Stainless Steel Appliance(s), Electric Oven, Electric Range
- Laundry: Electric Dryer Hookup, Washer Hookup
Features
- Built-in Features, Ceiling Fan(s), Entrance Foyer, Walk-In Closet(s), Wet Bar, High Speed Internet, Kitchen Island
- Flooring: Carpet, Wood, Tile, Vinyl
- Basement: Finished
- Number of fireplaces: 1
- Fireplace features: Gas
Interior area
- Total structure area: 3,140
- Total interior livable area: 3,140 sqft
- Finished area above ground: 1,940
- Finished area below ground: 1,200
Property
Parking
- Total spaces: 2
- Parking features: Garage Door Opener, Detached
- Garage spaces: 2
Features
- Levels: Three Or More
- Stories: 2
- Patio & porch: Patio, Covered, Porch
Lot
- Size: 13.90 Acres
Details
- Parcel number: 119 08504 000
- Special conditions: Owner Agent,Standard
Construction
Type & style
- Home type: SingleFamily
- Property subtype: Single Family Residence, Residential
Materials
- Masonite
- Roof: Shingle
Condition
- New construction: No
- Year built: 1995
Utilities & green energy
- Sewer: Septic Tank
- Water: Public
- Utilities for property: Water Available
Green energy
- Energy efficient items: Water Heater
Community & neighborhood
Location
- Region: Burns
- Subdivision: None
Price history
| Date | Event | Price |
|---|---|---|
| 5/14/2025 | Sold | $925,000$295/sqft |
Source: | ||
| 4/24/2025 | Pending sale | $925,000$295/sqft |
Source: | ||
| 12/3/2024 | Listing removed | $925,000-2.6%$295/sqft |
Source: | ||
| 11/7/2024 | Listed for sale | $950,000$303/sqft |
Source: | ||
| 10/16/2024 | Listing removed | $950,000$303/sqft |
Source: | ||
Public tax history
| Year | Property taxes | Tax assessment |
|---|---|---|
| 2025 | $2,138 | $126,500 |
| 2024 | $2,138 +9% | $126,500 +51.6% |
| 2023 | $1,960 | $83,425 |
Find assessor info on the county website
Neighborhood: 37029
Nearby schools
GreatSchools rating
- 9/10Stuart Burns Elementary SchoolGrades: PK-5Distance: 1.3 mi
- 8/10Burns Middle SchoolGrades: 6-8Distance: 1.8 mi
- 5/10Dickson County High SchoolGrades: 9-12Distance: 5.9 mi
Schools provided by the listing agent
- Elementary: Stuart Burns Elementary
- Middle: Burns Middle School
- High: Dickson County High School
Source: RealTracs MLS as distributed by MLS GRID. This data may not be complete. We recommend contacting the local school district to confirm school assignments for this home.
Get a cash offer in 3 minutes
Find out how much your home could sell for in as little as 3 minutes with a no-obligation cash offer.
Estimated market value
$948,600
Get a cash offer in 3 minutes
Find out how much your home could sell for in as little as 3 minutes with a no-obligation cash offer.
Estimated market value
$948,600

